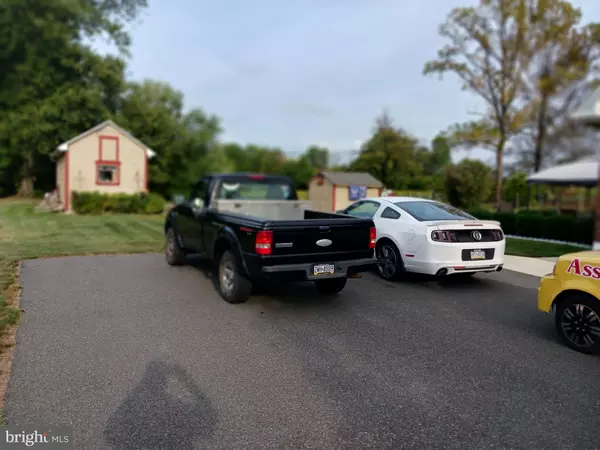For more information regarding the value of a property, please contact us for a free consultation.
Key Details
Sold Price $375,000
Property Type Single Family Home
Sub Type Detached
Listing Status Sold
Purchase Type For Sale
Square Footage 1,348 sqft
Price per Sqft $278
Subdivision None Available
MLS Listing ID PAMC2117598
Sold Date 11/01/24
Style Cape Cod
Bedrooms 3
Full Baths 2
HOA Y/N N
Abv Grd Liv Area 1,348
Originating Board BRIGHT
Year Built 1940
Annual Tax Amount $4,208
Tax Year 2020
Lot Size 1.000 Acres
Acres 1.0
Lot Dimensions 175.00 x 0.00
Property Description
Coming soon this Sunday Open House...........This beautifully maintained brick cape cod is loaded with charm and character and sits in a USDA territory for 100% financing with no money down loan from US government. Once you enter the home, pride of ownership is evident in every room. The bright and spacious family room offers hardwood floors, a beautiful triple window, and brick fireplace with wood-stove insert. The family room flows into a spacious dining area enhanced with hardwood floors and an updated kitchen with hardwood floors and entry to a lovely paver brick patio which is perfect for alfresco dining and enjoying summer evenings. Completing the first floor is a bedroom with closet and ceiling fan (currently used as a playroom) and a full bath with custom, oversized shower. The second floor offers two additional spacious bedrooms with plenty of closet space, eave storage, a renovated hall bath and whole house fan! You can move right into this well cared for home with fresh paint, refinished hardwood floors, and two renovated bathrooms! *** Additional upgrades include a newer roof, windows, gutters, driveway, and upgraded electric. This delightful property also offers a 11'x30' shed / work shop w/electric, a 6'x6' chicken coop w/a 6'x8'pen, and a wood shed. ****two parcels are included, house and land .4950+ / - acres, and separate lot on .5038+/- acres ! ****Total taxes for both parcels is only $6308.00. ***Do not miss this weeks open house,,,,call listing agent for additional details.
Location
State PA
County Montgomery
Area Upper Pottsgrove Twp (10660)
Zoning R2
Rooms
Other Rooms Dining Room, Bedroom 2, Bedroom 3, Kitchen, Family Room, Bedroom 1, Bathroom 2
Basement Full, Unfinished, Interior Access, Outside Entrance
Main Level Bedrooms 1
Interior
Interior Features Ceiling Fan(s), Bathroom - Stall Shower, Attic/House Fan
Hot Water Electric
Heating Radiator
Cooling Ceiling Fan(s), Window Unit(s)
Flooring Hardwood, Ceramic Tile
Fireplaces Number 1
Fireplaces Type Wood, Insert, Brick
Equipment Built-In Range, Dishwasher, Refrigerator
Fireplace Y
Window Features Double Hung,Energy Efficient,Insulated,Screens
Appliance Built-In Range, Dishwasher, Refrigerator
Heat Source Oil
Laundry Basement
Exterior
Exterior Feature Brick, Patio(s)
Fence Partially
Pool Above Ground
Waterfront N
Water Access N
View Garden/Lawn, Trees/Woods
Roof Type Architectural Shingle
Accessibility None
Porch Brick, Patio(s)
Garage N
Building
Lot Description Additional Lot(s), Front Yard, Level, Open, Rear Yard, SideYard(s)
Story 2
Foundation Block
Sewer Public Sewer
Water Well
Architectural Style Cape Cod
Level or Stories 2
Additional Building Above Grade, Below Grade
New Construction N
Schools
Middle Schools Pottsgrove
High Schools Pottsgrove Senior
School District Pottsgrove
Others
Senior Community No
Tax ID 60-00-00658-002
Ownership Fee Simple
SqFt Source Estimated
Acceptable Financing Cash, Conventional, FHA, VA, USDA
Horse Property Y
Listing Terms Cash, Conventional, FHA, VA, USDA
Financing Cash,Conventional,FHA,VA,USDA
Special Listing Condition Standard
Read Less Info
Want to know what your home might be worth? Contact us for a FREE valuation!

Our team is ready to help you sell your home for the highest possible price ASAP

Bought with Michelle Kossey • EXP Realty, LLC
GET MORE INFORMATION





