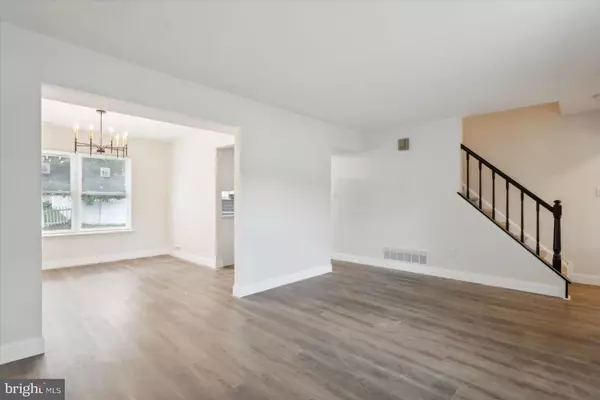For more information regarding the value of a property, please contact us for a free consultation.
Key Details
Sold Price $374,900
Property Type Townhouse
Sub Type Interior Row/Townhouse
Listing Status Sold
Purchase Type For Sale
Square Footage 1,432 sqft
Price per Sqft $261
Subdivision None Available
MLS Listing ID NJBL2073006
Sold Date 11/01/24
Style Colonial
Bedrooms 3
Full Baths 1
Half Baths 1
HOA Y/N N
Abv Grd Liv Area 1,432
Originating Board BRIGHT
Year Built 1984
Annual Tax Amount $4,906
Tax Year 2023
Lot Size 3,100 Sqft
Acres 0.07
Lot Dimensions 31.00 x 100.00
Property Description
Experience unparalleled luxury and comfort at 111 Sharrow Lane, nestled in the coveted Springwood Green neighborhood of Mt. Laurel. This impeccably renovated home boasts a fresh, modern aesthetic, where no detail has been overlooked. With 3 bedrooms and 1.5 bathrooms, this residence is bathed in natural light, thanks to all-new windows and doors. The expansive living room flows effortlessly into the dining area, creating a welcoming and open space. The contemporary kitchen features granite countertops, sleek white cabinetry, a stylish glass backsplash, and high-end stainless steel appliances. Adjacent to the kitchen, you'll find a convenient powder room and a cozy breakfast nook. Upstairs, discover three spacious bedrooms and a beautifully updated bathroom. Step through the new sliding glass doors to a large backyard, perfect for entertaining and outdoor enjoyment. Situated in a prime location with easy access to major highways, shopping centers, and top-rated restaurants, this home offers both convenience and luxury. Plus, there's no HOA in this community. Don’t miss out—schedule your private tour today!
Location
State NJ
County Burlington
Area Mount Laurel Twp (20324)
Zoning R
Interior
Hot Water Electric
Heating Forced Air
Cooling Central A/C
Fireplace N
Heat Source Electric
Exterior
Garage Garage - Front Entry
Garage Spaces 1.0
Waterfront N
Water Access N
Accessibility None
Attached Garage 1
Total Parking Spaces 1
Garage Y
Building
Story 2
Foundation Slab
Sewer Public Sewer
Water Public
Architectural Style Colonial
Level or Stories 2
Additional Building Above Grade, Below Grade
New Construction N
Schools
School District Lenape Regional High
Others
Pets Allowed Y
Senior Community No
Tax ID 24-00403 04-00008
Ownership Fee Simple
SqFt Source Assessor
Acceptable Financing Cash, Conventional, FHA, VA
Listing Terms Cash, Conventional, FHA, VA
Financing Cash,Conventional,FHA,VA
Special Listing Condition Standard
Pets Description No Pet Restrictions
Read Less Info
Want to know what your home might be worth? Contact us for a FREE valuation!

Our team is ready to help you sell your home for the highest possible price ASAP

Bought with Pamela Ginelli • Keller Williams Realty - Cherry Hill
GET MORE INFORMATION





