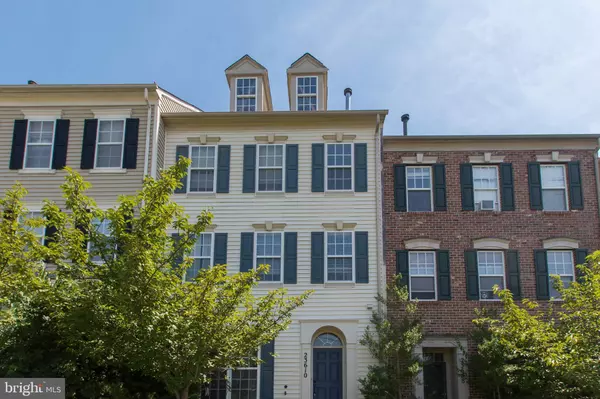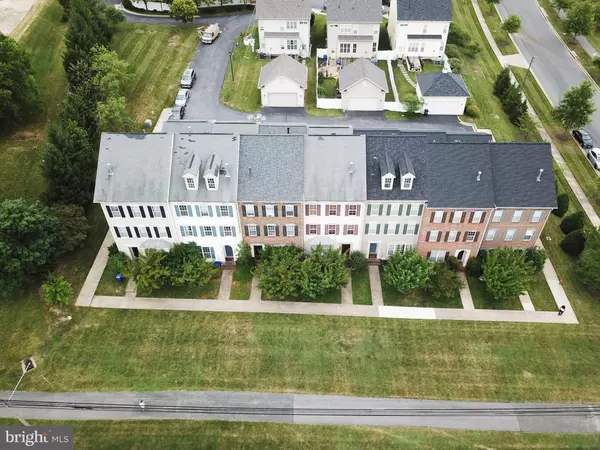For more information regarding the value of a property, please contact us for a free consultation.
Key Details
Sold Price $547,500
Property Type Townhouse
Sub Type Interior Row/Townhouse
Listing Status Sold
Purchase Type For Sale
Square Footage 2,660 sqft
Price per Sqft $205
Subdivision Woodcrest
MLS Listing ID MDMC2138648
Sold Date 10/25/24
Style Traditional
Bedrooms 3
Full Baths 2
Half Baths 1
HOA Fees $154/qua
HOA Y/N Y
Abv Grd Liv Area 2,660
Originating Board BRIGHT
Year Built 2007
Annual Tax Amount $5,920
Tax Year 2024
Lot Size 2,200 Sqft
Acres 0.05
Property Description
This stunning townhome is perfect for both investment and primary residence, boasting over 2,660 square feet across three levels. A spacious two-car detached garage and a fenced backyard between the house and garage make this property a must-see. On the first floor, you'll find beautiful wood flooring in the dining room and brand new LVP flooring in the kitchen and family room. The open floor plan, complemented by 10-foot ceilings and a cozy fireplace, enhances the sense of space. The kitchen is a true highlight with its massive island, perfect for entertaining. The entire second floor is dedicated to the grand master bedroom suite, featuring a versatile space that can serve as an office, sitting area, or exercise area. The luxurious primary bathroom includes large vanities, new vanity tops, new lighting fixtures, a shower stand, and a soaking tub. Dual walk-in closets provide ample storage. The third floor offers two additional large bedrooms and a spacious recreation room with vaulted ceilings and a second fireplace. Freshly painted throughout, this home also includes a brand-new dryer and new carpet on the second and third floors. Conveniently located near I-270, Clarksburg Premium Outlets, Black Hill Regional Park, Holy Cross Hospital, and other amenities, with easy access to Frederick, Germantown, and Rockville, this townhome combines luxury and practicality. Don’t miss out on this exceptional property!
Location
State MD
County Montgomery
Zoning R200
Rooms
Other Rooms Office, Recreation Room
Interior
Interior Features Ceiling Fan(s), Floor Plan - Traditional, Breakfast Area, Combination Kitchen/Dining, Family Room Off Kitchen, Kitchen - Island, Primary Bath(s), Sprinkler System, Upgraded Countertops, Walk-in Closet(s), Window Treatments, Wood Floors, Carpet
Hot Water Natural Gas
Heating Forced Air
Cooling Central A/C
Flooring Carpet, Hardwood
Fireplaces Number 2
Fireplaces Type Fireplace - Glass Doors, Screen
Equipment Built-In Microwave, Built-In Range, Dishwasher, Disposal, Dryer, Exhaust Fan, Oven - Self Cleaning, Oven/Range - Gas, Refrigerator, Stainless Steel Appliances, Washer
Fireplace Y
Appliance Built-In Microwave, Built-In Range, Dishwasher, Disposal, Dryer, Exhaust Fan, Oven - Self Cleaning, Oven/Range - Gas, Refrigerator, Stainless Steel Appliances, Washer
Heat Source Natural Gas
Laundry Upper Floor
Exterior
Exterior Feature Patio(s)
Garage Garage - Rear Entry, Garage Door Opener, Inside Access
Garage Spaces 2.0
Amenities Available Common Grounds, Tot Lots/Playground
Waterfront N
Water Access N
Accessibility Level Entry - Main, Other
Porch Patio(s)
Total Parking Spaces 2
Garage Y
Building
Story 3
Foundation Concrete Perimeter
Sewer Public Sewer
Water Public
Architectural Style Traditional
Level or Stories 3
Additional Building Above Grade, Below Grade
Structure Type 9'+ Ceilings
New Construction N
Schools
School District Montgomery County Public Schools
Others
HOA Fee Include Common Area Maintenance,Management,Road Maintenance,Snow Removal,Trash
Senior Community No
Tax ID 160203533608
Ownership Fee Simple
SqFt Source Assessor
Security Features Carbon Monoxide Detector(s),Smoke Detector,Sprinkler System - Indoor
Acceptable Financing Cash, Conventional, Other
Horse Property N
Listing Terms Cash, Conventional, Other
Financing Cash,Conventional,Other
Special Listing Condition Standard
Read Less Info
Want to know what your home might be worth? Contact us for a FREE valuation!

Our team is ready to help you sell your home for the highest possible price ASAP

Bought with Philip Reding • Redfin Corp
GET MORE INFORMATION





