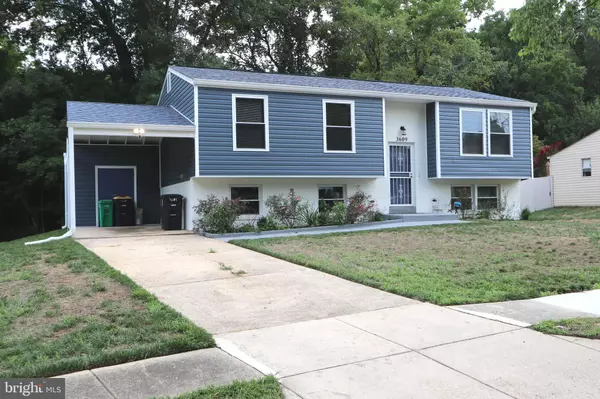For more information regarding the value of a property, please contact us for a free consultation.
Key Details
Sold Price $454,900
Property Type Single Family Home
Sub Type Detached
Listing Status Sold
Purchase Type For Sale
Square Footage 1,946 sqft
Price per Sqft $233
Subdivision Maplewood
MLS Listing ID MDPG2122602
Sold Date 10/24/24
Style Split Foyer
Bedrooms 4
Full Baths 2
HOA Y/N N
Abv Grd Liv Area 976
Originating Board BRIGHT
Year Built 1976
Annual Tax Amount $3,249
Tax Year 2024
Lot Size 10,294 Sqft
Acres 0.24
Property Description
REDUCED!! Welcome Home! This well-maintained residence in the established Maplewood community of Fort Washington is ready for you. Situated at the end of a cul-de-sac, 3609 Wayneswood Rd offers a two-car driveway leading to a one-car carport. Upon entry, you'll find a newly renovated 4-bedroom, 2-bath split foyer home featuring an open floor plan in the living room, large windows that bathe the space in sunlight, and an open dining area. The kitchen boasts a gray/white granite island, black/gray granite countertops with a backsplash, and stainless steel appliances. The property features hardwood floors (LVP) and carpeted bedrooms, with custom blinds throughout. The basement includes a bonus area with a wet bar and a spacious rec room with a walkout to the rear yard, backing onto woods. Conveniently located near Allentown Rd., Rt. 210-Indian Head Hwy, Beltway 295/395, National Harbor, Tanger Outlets, and more.
Location
State MD
County Prince Georges
Zoning RR
Rooms
Basement Fully Finished, Interior Access, Rear Entrance, Walkout Level
Main Level Bedrooms 3
Interior
Interior Features Breakfast Area, Combination Kitchen/Living, Floor Plan - Open
Hot Water Electric
Heating Forced Air
Cooling Central A/C
Flooring Carpet, Ceramic Tile, Hardwood, Engineered Wood
Equipment Built-In Microwave, Dishwasher, Disposal, Stainless Steel Appliances, Refrigerator, Oven/Range - Electric
Fireplace N
Appliance Built-In Microwave, Dishwasher, Disposal, Stainless Steel Appliances, Refrigerator, Oven/Range - Electric
Heat Source Electric
Exterior
Garage Spaces 1.0
Waterfront N
Water Access N
View Trees/Woods
Roof Type Architectural Shingle
Accessibility None
Total Parking Spaces 1
Garage N
Building
Story 2
Foundation Concrete Perimeter
Sewer Public Sewer
Water Public
Architectural Style Split Foyer
Level or Stories 2
Additional Building Above Grade, Below Grade
Structure Type Dry Wall
New Construction N
Schools
High Schools Friendly
School District Prince George'S County Public Schools
Others
Pets Allowed N
Senior Community No
Tax ID 17090937490
Ownership Fee Simple
SqFt Source Assessor
Acceptable Financing Cash, Conventional, FHA, VA
Listing Terms Cash, Conventional, FHA, VA
Financing Cash,Conventional,FHA,VA
Special Listing Condition Standard
Read Less Info
Want to know what your home might be worth? Contact us for a FREE valuation!

Our team is ready to help you sell your home for the highest possible price ASAP

Bought with Shelby Colette Weaver • Redfin Corp
GET MORE INFORMATION





