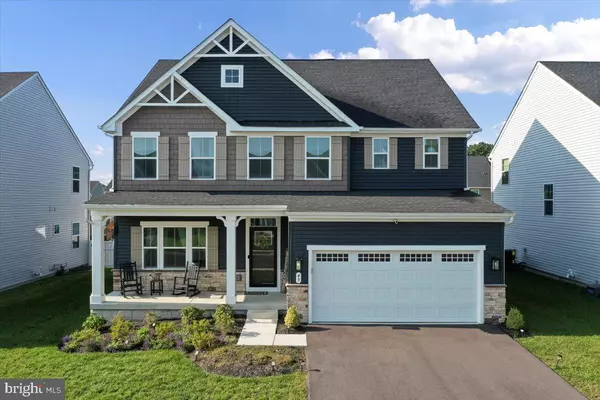For more information regarding the value of a property, please contact us for a free consultation.
Key Details
Sold Price $500,000
Property Type Single Family Home
Sub Type Detached
Listing Status Sold
Purchase Type For Sale
Square Footage 4,044 sqft
Price per Sqft $123
Subdivision The Lakes At Martinsburg
MLS Listing ID WVBE2032766
Sold Date 10/18/24
Style Colonial,Contemporary
Bedrooms 5
Full Baths 3
Half Baths 1
HOA Fees $38/mo
HOA Y/N Y
Abv Grd Liv Area 2,696
Originating Board BRIGHT
Year Built 2022
Annual Tax Amount $737
Tax Year 2023
Lot Size 10,454 Sqft
Acres 0.24
Property Description
Welcome to The Lehigh, a very rare 5 bedroom/3 full bathroom/1 half bathroom find in sought after Lakes of Martinsburg. Boasting over 4,000 sq. ft. of living space, this home has it all: gourmet kitchen, huge bedrooms with plenty of closet space, primary bedroom with vaulted ceiling and private bathroom with all the bells and whistles, bonus loft/entertainment area, laundry on bedroom level, separate office, full, finished basement with bedroom and full bathroom that would make the perfect in-law suite or guest accommodations. The back yard is fully fenced to contain the kids and the pups. Home includes a whole house humidifier. There are so many amenities such as walking/jogging trails, a dog park, picnic pavilion, and children's playground/tot lot; there is something for all to enjoy. Ideal commuter location within just minutes to I-81 and the Maryland and Virginia state lines, only 45 minutes to Frederick and the MARC train. Don't wait months for new construction, this gorgeous only 2 year old home is available now, completely move in ready and shows like new. The sellers home warranty with Ryan Homes is transferrable to the new owners. Schedule your showing today!
Location
State WV
County Berkeley
Zoning RESIDENTIAL
Rooms
Basement Full, Fully Finished, Heated, Interior Access
Interior
Interior Features Breakfast Area, Carpet, Ceiling Fan(s), Dining Area, Floor Plan - Traditional, Kitchen - Gourmet, Kitchen - Eat-In, Kitchen - Island, Pantry, Primary Bath(s), Recessed Lighting, Bathroom - Stall Shower, Bathroom - Tub Shower, Upgraded Countertops, Walk-in Closet(s), Window Treatments
Hot Water Bottled Gas, Tankless
Heating Central, Energy Star Heating System, Forced Air, Heat Pump(s), Programmable Thermostat
Cooling Central A/C, Ceiling Fan(s), Heat Pump(s), Programmable Thermostat
Equipment Stainless Steel Appliances, Built-In Microwave, Dishwasher, Disposal, Oven - Wall, Refrigerator, Icemaker, Stove, Water Heater - Tankless
Fireplace N
Appliance Stainless Steel Appliances, Built-In Microwave, Dishwasher, Disposal, Oven - Wall, Refrigerator, Icemaker, Stove, Water Heater - Tankless
Heat Source Propane - Metered
Laundry Has Laundry, Upper Floor
Exterior
Exterior Feature Patio(s), Porch(es)
Garage Garage - Front Entry, Garage Door Opener, Inside Access, Oversized
Garage Spaces 6.0
Fence Rear, Vinyl
Amenities Available Common Grounds, Dog Park, Picnic Area, Tot Lots/Playground, Jog/Walk Path
Waterfront N
Water Access N
Roof Type Architectural Shingle
Accessibility Level Entry - Main
Porch Patio(s), Porch(es)
Attached Garage 2
Total Parking Spaces 6
Garage Y
Building
Lot Description Level, Front Yard, SideYard(s), Rear Yard
Story 3
Foundation Permanent
Sewer Public Sewer
Water Public
Architectural Style Colonial, Contemporary
Level or Stories 3
Additional Building Above Grade, Below Grade
New Construction N
Schools
School District Berkeley County Schools
Others
Pets Allowed Y
HOA Fee Include Common Area Maintenance,Road Maintenance,Snow Removal
Senior Community No
Tax ID NO TAX RECORD
Ownership Fee Simple
SqFt Source Estimated
Acceptable Financing Cash, Conventional, FHA, USDA, VA
Listing Terms Cash, Conventional, FHA, USDA, VA
Financing Cash,Conventional,FHA,USDA,VA
Special Listing Condition Standard
Pets Description No Pet Restrictions
Read Less Info
Want to know what your home might be worth? Contact us for a FREE valuation!

Our team is ready to help you sell your home for the highest possible price ASAP

Bought with Amy E. Mininberg • Samson Properties
GET MORE INFORMATION





