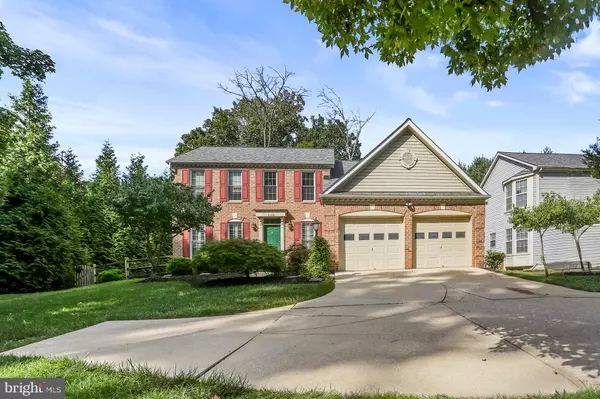For more information regarding the value of a property, please contact us for a free consultation.
Key Details
Sold Price $820,000
Property Type Single Family Home
Sub Type Detached
Listing Status Sold
Purchase Type For Sale
Square Footage 3,642 sqft
Price per Sqft $225
Subdivision Hickory Ridge
MLS Listing ID MDHW2043398
Sold Date 09/10/24
Style Colonial
Bedrooms 5
Full Baths 3
Half Baths 1
HOA Fees $162/ann
HOA Y/N Y
Abv Grd Liv Area 2,642
Originating Board BRIGHT
Year Built 1994
Annual Tax Amount $9,329
Tax Year 2024
Lot Size 0.321 Acres
Acres 0.32
Property Description
Check out this stunning 5 bedroom, 3.5 bath colonial home with over $183,000 in upgrades in the highly sought after village of Hickory Ridge! Upon entering, you are welcomed by the bright and open floor plan with a 2-story open foyer and beautiful hardwood floors on the main level.
Designed with entertaining in mind, the home offers both a formal living room and a dining room, ideal for hosting gatherings. The heart of the home is the renovated, spacious eat-in kitchen, complete with white cabinetry, granite countertops, a stylish tile backsplash, ample counter space, stainless steel appliances, and separate table space. From there, a sliding glass door leads to an expansive, maintenance-free deck, where you'll find a lighted gazebo overlooking a beautifully landscaped, fenced-in yard. Surrounded by mature trees, this outdoor oasis is perfect for evening cookouts and relaxation. Adjacent to the kitchen, the cozy family room invites you to unwind by the gas-burning fireplace. Convenience is key, with a 1st-floor laundry/mudroom offering direct access to the two-car garage, and a modern half bath completing this level.
Upstairs you'll find the primary bedroom features a tray ceiling, new carpet and plenty of space in the walk-in closet. The beautifully renovated, spa-like en-suite bath features a soaking tub, double sinks and an oversized glass enclosed tiled shower. Three additional generously sized bedrooms and a fully updated hall bath are just down the hall.
The fully finished lower level extends your living space, offering a private bedroom with a large closet and an adjacent full bath, ideal for overnight visitors. Additionally, the lower level includes a versatile rec room and extra storage options. Updates include: Primary bath (2022), roof replaced in 2020, and furnace (2021), kitchen (2015), and hall bath (2015) just to name a few.
This amazing home is located just minutes from shopping, restaurants, trails, the Hickory Ridge Village Center, and downtown Columbia. With quick access to Rt.29/32/100/95 and situated between both Baltimore and Washington, this is a perfect location. Welcome Home!
Location
State MD
County Howard
Zoning NT
Rooms
Other Rooms Living Room, Dining Room, Primary Bedroom, Bedroom 2, Bedroom 3, Bedroom 4, Bedroom 5, Kitchen, Family Room, Foyer, Recreation Room, Primary Bathroom, Full Bath
Basement Connecting Stairway, Daylight, Partial, Full, Heated, Improved, Interior Access
Interior
Interior Features Built-Ins, Carpet, Breakfast Area, Ceiling Fan(s), Chair Railings, Crown Moldings, Family Room Off Kitchen, Formal/Separate Dining Room, Kitchen - Eat-In, Kitchen - Gourmet, Kitchen - Island, Kitchen - Table Space, Recessed Lighting, Bathroom - Soaking Tub, Walk-in Closet(s), Wood Floors
Hot Water Natural Gas
Heating Forced Air
Cooling Central A/C, Ceiling Fan(s)
Flooring Carpet, Hardwood
Fireplaces Number 1
Fireplaces Type Gas/Propane
Equipment Cooktop, Dishwasher, Disposal, Dryer, Microwave, Oven - Double, Refrigerator, Stainless Steel Appliances, Washer
Fireplace Y
Window Features Bay/Bow
Appliance Cooktop, Dishwasher, Disposal, Dryer, Microwave, Oven - Double, Refrigerator, Stainless Steel Appliances, Washer
Heat Source Natural Gas
Exterior
Exterior Feature Deck(s)
Garage Garage - Front Entry, Inside Access
Garage Spaces 2.0
Waterfront N
Water Access N
Accessibility None
Porch Deck(s)
Attached Garage 2
Total Parking Spaces 2
Garage Y
Building
Story 3
Foundation Other
Sewer Public Sewer
Water Public
Architectural Style Colonial
Level or Stories 3
Additional Building Above Grade, Below Grade
New Construction N
Schools
School District Howard County Public School System
Others
Senior Community No
Tax ID 1415102594
Ownership Fee Simple
SqFt Source Assessor
Special Listing Condition Standard
Read Less Info
Want to know what your home might be worth? Contact us for a FREE valuation!

Our team is ready to help you sell your home for the highest possible price ASAP

Bought with David M Wagner • RE/MAX Realty Centre, Inc.
GET MORE INFORMATION





