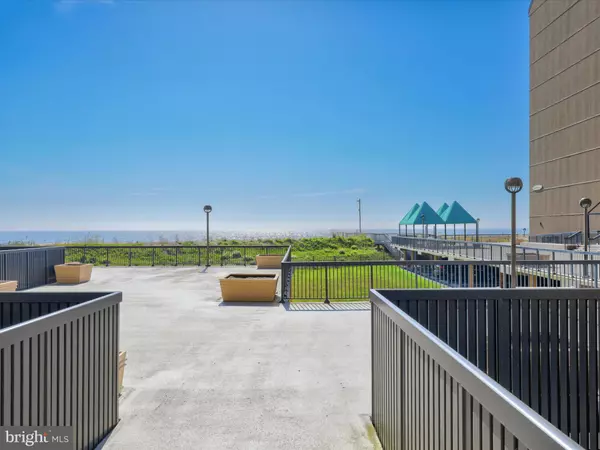For more information regarding the value of a property, please contact us for a free consultation.
Key Details
Sold Price $999,000
Property Type Condo
Sub Type Condo/Co-op
Listing Status Sold
Purchase Type For Sale
Square Footage 1,060 sqft
Price per Sqft $942
Subdivision Sea Colony East
MLS Listing ID DESU2061736
Sold Date 08/26/24
Style Contemporary,Unit/Flat
Bedrooms 3
Full Baths 2
Condo Fees $2,534/qua
HOA Fees $253/qua
HOA Y/N Y
Abv Grd Liv Area 1,060
Originating Board BRIGHT
Year Built 1978
Annual Tax Amount $1,216
Tax Year 2023
Property Description
Oceanfront living is ideal in this Sea Colony first floor 3 bedroom condo, sold In Fee! Take the elevator or the stairs up one level and then zip in and out to the ocean via the promenade private patio. Getting your toes in the sand has never been easier. Features include recently updated bathrooms, vinyl plank flooring in living/dining and hall, new carpet in each bedroom, recently replaced hvac (2021) and water heater (2023). Enjoy Sea Colony's 1/2 mile private beach, indoor/outdoor pools, tennis and pickleball courts, fitness centers, jogging paths, planned activities and more! Perfectly located just south of the Bethany Beach boardwalk, you have easy access to a number of excellent restaurants, boutiques and live entertainment.
Location
State DE
County Sussex
Area Baltimore Hundred (31001)
Zoning RESIDENTIAL
Rooms
Main Level Bedrooms 3
Interior
Interior Features Breakfast Area, Entry Level Bedroom, Ceiling Fan(s), Window Treatments
Hot Water Electric
Heating Central
Cooling Central A/C
Flooring Carpet, Tile/Brick
Equipment Dishwasher, Disposal, Exhaust Fan, Icemaker, Refrigerator, Microwave, Oven/Range - Electric, Washer/Dryer Stacked, Water Heater
Furnishings Yes
Fireplace N
Window Features Insulated,Screens
Appliance Dishwasher, Disposal, Exhaust Fan, Icemaker, Refrigerator, Microwave, Oven/Range - Electric, Washer/Dryer Stacked, Water Heater
Heat Source Electric
Laundry Washer In Unit, Dryer In Unit
Exterior
Exterior Feature Patio(s)
Amenities Available Basketball Courts, Beach, Cable, Elevator, Fitness Center, Hot tub, Jog/Walk Path, Reserved/Assigned Parking, Tot Lots/Playground, Swimming Pool, Pool - Outdoor, Recreational Center, Sauna, Security, Tennis - Indoor, Tennis Courts
Waterfront Y
Waterfront Description Sandy Beach
Water Access Y
View Ocean
Roof Type Metal
Accessibility 2+ Access Exits, Level Entry - Main
Porch Patio(s)
Garage N
Building
Story 1
Unit Features Garden 1 - 4 Floors
Foundation Pillar/Post/Pier
Sewer Public Sewer
Water Private
Architectural Style Contemporary, Unit/Flat
Level or Stories 1
Additional Building Above Grade, Below Grade
New Construction N
Schools
School District Indian River
Others
Pets Allowed Y
HOA Fee Include Common Area Maintenance,Ext Bldg Maint,Insurance,Lawn Maintenance,Pool(s),Recreation Facility,Road Maintenance,Snow Removal,Water,Trash,Security Gate
Senior Community No
Tax ID 134-17.00-56.05-103
Ownership Fee Simple
Security Features 24 hour security,Security Gate
Acceptable Financing Cash, Conventional
Listing Terms Cash, Conventional
Financing Cash,Conventional
Special Listing Condition Standard
Pets Description Cats OK, Dogs OK
Read Less Info
Want to know what your home might be worth? Contact us for a FREE valuation!

Our team is ready to help you sell your home for the highest possible price ASAP

Bought with ROBERT D BURTON • Northrop Realty
GET MORE INFORMATION





