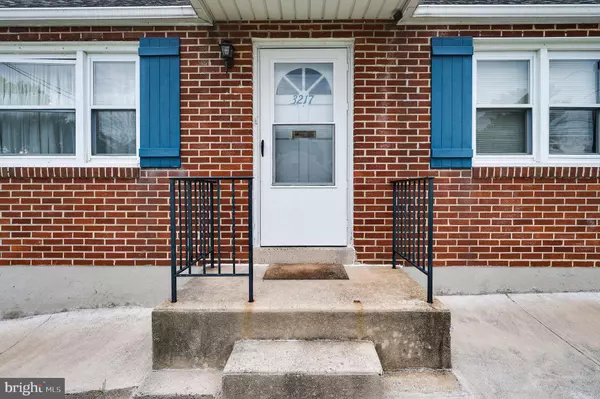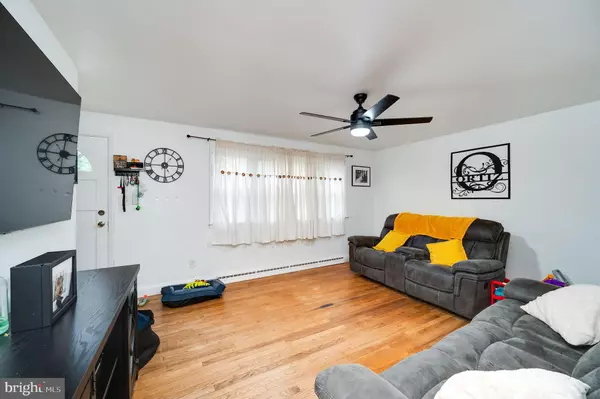For more information regarding the value of a property, please contact us for a free consultation.
Key Details
Sold Price $285,000
Property Type Single Family Home
Sub Type Detached
Listing Status Sold
Purchase Type For Sale
Square Footage 1,271 sqft
Price per Sqft $224
Subdivision None Available
MLS Listing ID PABK2044454
Sold Date 08/06/24
Style Cape Cod
Bedrooms 4
Full Baths 2
HOA Y/N N
Abv Grd Liv Area 1,271
Originating Board BRIGHT
Year Built 1960
Annual Tax Amount $4,166
Tax Year 2022
Lot Size 5,662 Sqft
Acres 0.13
Lot Dimensions 0.00 x 0.00
Property Description
Welcome to your dream Cape Cod-style home! This residence features four bedrooms and two full baths and an attached garage. There are 2 bedrooms and 1 full bathroom conveniently located on the main floor. Two additional bedrooms on the second floor and another full bathroom in the basement provide plenty of space for family or guests. The bright, updated kitchen offers stainless steel appliances and quartz countertops. The finished basement offers extra living space ideal for home office, gym, playroom, or entertaining guests. Outside, relax on the covered patio or explore the beautiful and spacious yard. Don't miss the opportunity to own this gem! Motivated seller! Move in ready!
Location
State PA
County Berks
Area Laureldale Boro (10257)
Zoning RESIDENTIAL
Rooms
Basement Partially Finished, Water Proofing System, Interior Access
Main Level Bedrooms 2
Interior
Hot Water Natural Gas
Heating Forced Air
Cooling Central A/C
Equipment Built-In Microwave, Dryer, Microwave, Oven/Range - Gas, Stainless Steel Appliances, Washer
Fireplace N
Appliance Built-In Microwave, Dryer, Microwave, Oven/Range - Gas, Stainless Steel Appliances, Washer
Heat Source Natural Gas
Exterior
Garage Garage - Front Entry, Inside Access
Garage Spaces 4.0
Waterfront N
Water Access N
Accessibility None
Attached Garage 1
Total Parking Spaces 4
Garage Y
Building
Story 2
Foundation Block, Other
Sewer Public Sewer
Water Public
Architectural Style Cape Cod
Level or Stories 2
Additional Building Above Grade, Below Grade
New Construction N
Schools
School District Muhlenberg
Others
Senior Community No
Tax ID 57-5318-06-39-4833
Ownership Fee Simple
SqFt Source Assessor
Acceptable Financing FHA, Cash, PHFA, Conventional
Listing Terms FHA, Cash, PHFA, Conventional
Financing FHA,Cash,PHFA,Conventional
Special Listing Condition Standard
Read Less Info
Want to know what your home might be worth? Contact us for a FREE valuation!

Our team is ready to help you sell your home for the highest possible price ASAP

Bought with Kevin Paula • EXP Realty, LLC
GET MORE INFORMATION





