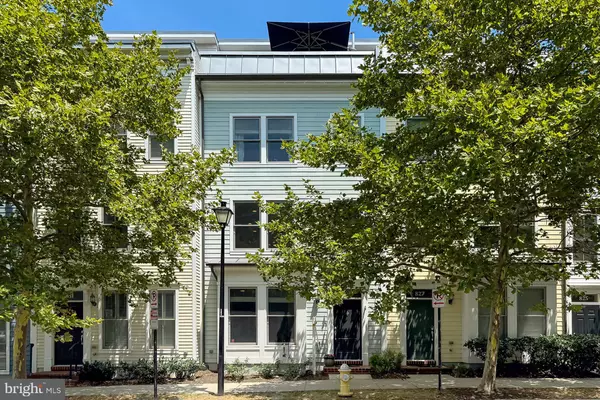For more information regarding the value of a property, please contact us for a free consultation.
Key Details
Sold Price $1,250,000
Property Type Townhouse
Sub Type Interior Row/Townhouse
Listing Status Sold
Purchase Type For Sale
Square Footage 2,186 sqft
Price per Sqft $571
Subdivision Old Town Commons
MLS Listing ID VAAX2035552
Sold Date 08/13/24
Style Colonial,Contemporary
Bedrooms 4
Full Baths 3
Half Baths 1
HOA Fees $100/mo
HOA Y/N Y
Abv Grd Liv Area 2,186
Originating Board BRIGHT
Year Built 2011
Annual Tax Amount $12,481
Tax Year 2024
Lot Size 803 Sqft
Acres 0.02
Property Description
🏡Welcome home to 829 Madison Street, a stunning 4-bedroom, 3.5-bathroom townhome nestled in the Parker Gray Historic District in the heart of Old Town Alexandria • This exquisite property boasts four levels of luxurious living space, thoughtfully designed to cater to your every need • As you step inside, you are greeted by elegant hardwood floors and an abundance of natural light that flows through the open-concept layout • Main Level offers 9' ceilings, hardwood floors & powder room • The gourmet kitchen is a chef's dream, featuring high-end stainless steel appliances, granite countertops, and ample custom cabinetry, making it perfect for both everyday meals and entertaining guests • The airy balcony offers even more entertaining space for meals al fresco • On the second level, find 2 primary bedrooms with walk-in closets & bedroom level laundry • On the third level, find the third primary bedroom and access to beautiful rooftop terrace • The lower level features a bedroom and access to the Two-Car attached garage with secure parking and ample storage space • Each of the additional bedrooms is generously sized and provides plenty of closet space • Located just blocks from the vibrant shops, restaurants, and historic charm of Old Town Alexandria, this home offers unparalleled convenience and lifestyle • Quick access to commuter routes • Four blocks to Braddock Metro and Minutes to DCA • LOVE where you live, welcome home!
Location
State VA
County Alexandria City
Zoning CDD#16
Rooms
Other Rooms Living Room, Dining Room, Primary Bedroom, Bedroom 4, Kitchen, Foyer, Laundry, Office, Primary Bathroom, Half Bath
Interior
Interior Features Breakfast Area, Carpet, Ceiling Fan(s), Combination Kitchen/Dining, Crown Moldings, Dining Area, Floor Plan - Open, Kitchen - Eat-In, Kitchen - Gourmet, Kitchen - Island, Primary Bath(s), Recessed Lighting, Upgraded Countertops, Walk-in Closet(s), Wood Floors
Hot Water Natural Gas
Heating Forced Air
Cooling Central A/C
Flooring Hardwood, Ceramic Tile, Carpet
Fireplaces Number 1
Fireplaces Type Fireplace - Glass Doors, Gas/Propane
Equipment Built-In Microwave, Built-In Range, Disposal, Dishwasher, Washer, Dryer, Oven/Range - Gas, Range Hood, Refrigerator, Stainless Steel Appliances
Furnishings No
Fireplace Y
Appliance Built-In Microwave, Built-In Range, Disposal, Dishwasher, Washer, Dryer, Oven/Range - Gas, Range Hood, Refrigerator, Stainless Steel Appliances
Heat Source Natural Gas
Laundry Upper Floor, Washer In Unit, Dryer In Unit, Has Laundry
Exterior
Exterior Feature Terrace, Balcony
Garage Garage Door Opener, Garage - Rear Entry, Inside Access, Additional Storage Area
Garage Spaces 2.0
Amenities Available Common Grounds, Tot Lots/Playground
Waterfront N
Water Access N
Roof Type Shingle
Accessibility None
Porch Terrace, Balcony
Attached Garage 2
Total Parking Spaces 2
Garage Y
Building
Story 3
Foundation Slab
Sewer Public Sewer
Water Public
Architectural Style Colonial, Contemporary
Level or Stories 3
Additional Building Above Grade, Below Grade
New Construction N
Schools
Elementary Schools Naomi L. Brooks
Middle Schools George Washington
High Schools Alexandria City
School District Alexandria City Public Schools
Others
HOA Fee Include Common Area Maintenance,Lawn Care Front,Lawn Maintenance,Management,Reserve Funds
Senior Community No
Tax ID 60022000
Ownership Fee Simple
SqFt Source Assessor
Horse Property N
Special Listing Condition Standard
Read Less Info
Want to know what your home might be worth? Contact us for a FREE valuation!

Our team is ready to help you sell your home for the highest possible price ASAP

Bought with Lauren Breslaw • Compass
GET MORE INFORMATION





