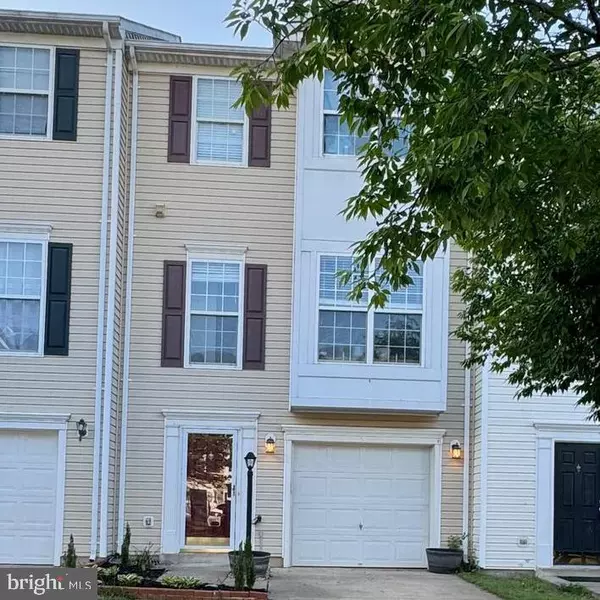For more information regarding the value of a property, please contact us for a free consultation.
Key Details
Sold Price $405,000
Property Type Townhouse
Sub Type Interior Row/Townhouse
Listing Status Sold
Purchase Type For Sale
Square Footage 1,742 sqft
Price per Sqft $232
Subdivision Bealeton Station
MLS Listing ID VAFQ2012734
Sold Date 07/19/24
Style Traditional,Colonial
Bedrooms 3
Full Baths 2
Half Baths 2
HOA Fees $114/qua
HOA Y/N Y
Abv Grd Liv Area 1,432
Originating Board BRIGHT
Year Built 2003
Annual Tax Amount $2,868
Tax Year 2022
Lot Size 1,799 Sqft
Acres 0.04
Property Description
Welcome to this stunning 3-level townhouse, perfectly nestled in a serene community backing to lush woods. This beautifully updated home features 3 bedrooms, 2 full baths, and 2 half baths, providing ample space and versatility. The open kitchen boasts brand new granite counters, ideal for cooking and entertaining, while the living room is equipped with a modern surround sound system for the ultimate entertainment experience. Freshly painted and featuring hypo-allergenic carpeting in all bedrooms, the interior is designed for comfort and style. Step outside to your private oasis, complete with a freshly painted deck and a brick patio on the lower level, all fenced in and surrounded by trees. The walk-out lower level with a sliding glass door offers easy access to the beautiful outdoor space. The elegant entryway with slate flooring adds a touch of sophistication, laminate flooring on middle and basement floor. The attached garage provides secure parking and additional storage. The community amenities include a pool, playground, and a variety of activities and events, making it a vibrant and welcoming place to live. Move-in ready and waiting for you, this home is a perfect blend of comfort, style, and convenience. Schedule your tour today!
Location
State VA
County Fauquier
Zoning R4
Rooms
Other Rooms Living Room, Dining Room, Primary Bedroom, Bedroom 2, Bedroom 3, Kitchen, Laundry, Bathroom 2, Primary Bathroom
Basement Other
Interior
Interior Features Primary Bath(s), Carpet, Ceiling Fan(s), Combination Dining/Living, Walk-in Closet(s), Pantry, Chair Railings, Crown Moldings, Dining Area, Floor Plan - Open, Kitchen - Eat-In, Kitchen - Table Space, Soaking Tub
Hot Water Electric
Heating Forced Air
Cooling Central A/C, Ceiling Fan(s)
Flooring Carpet, Slate
Equipment Disposal, Dishwasher, Dryer, Exhaust Fan, Refrigerator, Icemaker, Stove, Washer
Fireplace N
Window Features Screens,Storm,Sliding,Bay/Bow
Appliance Disposal, Dishwasher, Dryer, Exhaust Fan, Refrigerator, Icemaker, Stove, Washer
Heat Source Electric
Laundry Basement, Lower Floor
Exterior
Exterior Feature Deck(s)
Parking Features Garage Door Opener, Garage - Front Entry, Inside Access
Garage Spaces 3.0
Fence Rear
Amenities Available Pool - Outdoor, Tot Lots/Playground
Water Access N
View Street
Roof Type Asphalt
Accessibility None
Porch Deck(s)
Attached Garage 1
Total Parking Spaces 3
Garage Y
Building
Lot Description Front Yard, Rear Yard, Backs to Trees
Story 3
Foundation Permanent, Slab
Sewer Public Sewer
Water Public
Architectural Style Traditional, Colonial
Level or Stories 3
Additional Building Above Grade, Below Grade
Structure Type 9'+ Ceilings,Dry Wall
New Construction N
Schools
Elementary Schools Grace Miller
Middle Schools Cedar Lee
High Schools Liberty (Fauquier)
School District Fauquier County Public Schools
Others
Pets Allowed Y
HOA Fee Include Pool(s),Other
Senior Community No
Tax ID 6899-34-9717
Ownership Fee Simple
SqFt Source Assessor
Acceptable Financing Conventional, FHA, VA, Cash
Listing Terms Conventional, FHA, VA, Cash
Financing Conventional,FHA,VA,Cash
Special Listing Condition Standard
Pets Allowed Cats OK, Dogs OK
Read Less Info
Want to know what your home might be worth? Contact us for a FREE valuation!

Our team is ready to help you sell your home for the highest possible price ASAP

Bought with Andrew Vinicio Almazan Silva • Coldwell Banker Realty
GET MORE INFORMATION





