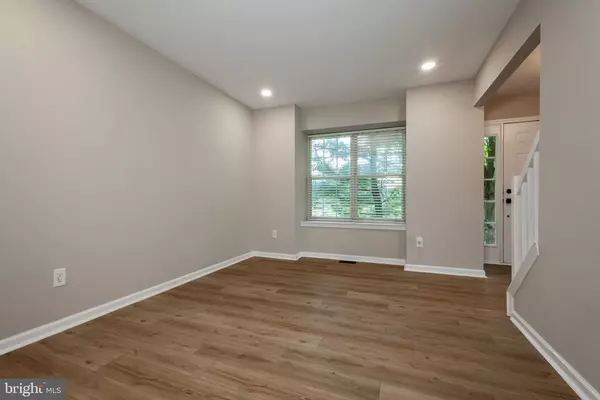For more information regarding the value of a property, please contact us for a free consultation.
Key Details
Sold Price $397,000
Property Type Condo
Sub Type Condo/Co-op
Listing Status Sold
Purchase Type For Sale
Square Footage 1,678 sqft
Price per Sqft $236
Subdivision Essex Place
MLS Listing ID NJBL2065886
Sold Date 07/01/24
Style Traditional
Bedrooms 3
Full Baths 2
Half Baths 1
Condo Fees $200/mo
HOA Y/N N
Abv Grd Liv Area 1,678
Originating Board BRIGHT
Year Built 2000
Annual Tax Amount $6,385
Tax Year 2023
Lot Dimensions 0.00 x 0.00
Property Description
This exceptional townhouse is the one you have been waiting for. Nestled in the highly desired and sought after neighborhood of Essex Place, you don’t have to look any further for your new place to call home. This end-unit townhome has been tastefully updated throughout. Walk into this home and you will find brand new luxury vinyl flooring and warm colored walls, a brand new kitchen with J&K cabinetry and stainless steel appliances, renovated bathrooms and carpet throughout the second floor and basement. You read that right, this house features a full finished basement with two bonus rooms and a generous utility room, very rare for this neighborhood! Upstairs you will find a full bathroom in the hallway with two generous sized bedrooms and a large laundry room with existing washer and dryer. Step into the primary suite and find that it features its own full bath and two closets! Your entrance to the home is quite private and there is a small fenced-in porch area for those warm days and nights. The HVAC has been serviced and upgraded with a new condenser unit. The hot water heater is brand new! Each detail and fixture in this home was carefully thought out during renovation and the Seller hopes that their vision of this home is able to be realized by every person that gets a chance to tour this beauty.
Location
State NJ
County Burlington
Area Mount Laurel Twp (20324)
Zoning RESIDENTIAL
Rooms
Basement Fully Finished
Interior
Interior Features Ceiling Fan(s), Carpet, Other, Upgraded Countertops
Hot Water Natural Gas
Heating Forced Air
Cooling Central A/C
Equipment Washer, Stainless Steel Appliances, Refrigerator, Oven/Range - Gas, Built-In Microwave, Dishwasher, Dryer
Furnishings No
Fireplace N
Appliance Washer, Stainless Steel Appliances, Refrigerator, Oven/Range - Gas, Built-In Microwave, Dishwasher, Dryer
Heat Source Natural Gas
Laundry Washer In Unit, Dryer In Unit
Exterior
Garage Spaces 1.0
Parking On Site 1
Waterfront N
Water Access N
Accessibility None
Total Parking Spaces 1
Garage N
Building
Story 2
Foundation Block
Sewer Public Sewer
Water Public
Architectural Style Traditional
Level or Stories 2
Additional Building Above Grade, Below Grade
New Construction N
Schools
School District Lenape Regional High
Others
Pets Allowed Y
Senior Community No
Tax ID 24-00301 21-00034 02-C1502
Ownership Fee Simple
SqFt Source Assessor
Acceptable Financing Conventional, Cash, Private, Negotiable, Other
Listing Terms Conventional, Cash, Private, Negotiable, Other
Financing Conventional,Cash,Private,Negotiable,Other
Special Listing Condition Standard
Pets Description Pet Addendum/Deposit
Read Less Info
Want to know what your home might be worth? Contact us for a FREE valuation!

Our team is ready to help you sell your home for the highest possible price ASAP

Bought with Trudy Allen • HomeSmart First Advantage Realty
GET MORE INFORMATION





