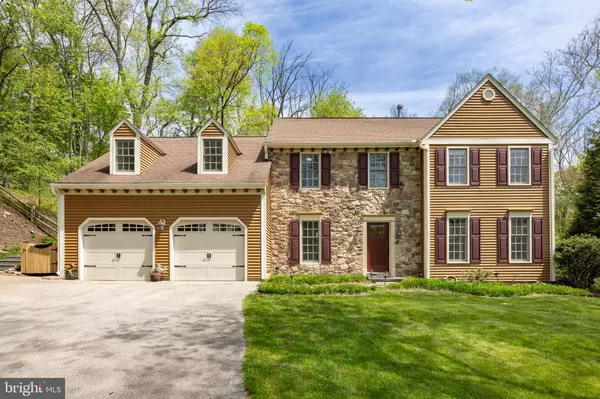For more information regarding the value of a property, please contact us for a free consultation.
Key Details
Sold Price $816,000
Property Type Single Family Home
Sub Type Detached
Listing Status Sold
Purchase Type For Sale
Square Footage 3,488 sqft
Price per Sqft $233
Subdivision French Creek Falls
MLS Listing ID PACT2064058
Sold Date 06/27/24
Style Colonial,Traditional
Bedrooms 4
Full Baths 2
Half Baths 2
HOA Y/N N
Abv Grd Liv Area 2,688
Originating Board BRIGHT
Year Built 1989
Annual Tax Amount $9,369
Tax Year 2023
Lot Size 1.400 Acres
Acres 1.4
Lot Dimensions 0.00 x 0.00
Property Description
In the heart of suburbia lies a gorgeous home with a pool and backyard oasis, a sanctuary of natural beauty that captivates the senses. Situated in a private wooded setting, it is your own slice of paradise. Just about everything is updated and is in fantastic condition, reflecting a very well loved home. Beautiful hard wood floors flow through the foyer, living room, dining room and kitchen. The kitchen has elegant quartz countertops, a Bluestar gas range, Thermador range hood, center island, stainless steel farmhouse sink, breakfast area and skylights. The light filled family room has a vaulted ceiling, skylights, beautiful stone fireplace and exposed beams and sliding doors leading to the deck and spectacular back yard. Have a seat in the dining room on the charming window seat which overlooks the pool. A set of new French doors lead to another deck overlooking the pool area as well. A first floor laundry and powder room complete the first floor. Upstairs, enter the primary suite through the double doors. This large bedroom has 2 dormers, a large walk in closet and newly updated bath with double bowl sinks. Three additional generously sized bedrooms and hall bath complete the 2nd floor. The finished basement has a game room, powder room and lots of light from the slider leading to the pool area plus a large storage area. Relax in the pool area which has several seating areas and stairs to the decks above, perfect for entertaining. The pool has a new liner, new pool cover and the pump is only 4 years old. This backyard haven is a harmonious blend of nature's splendor and human ingenuity, a place where every moment is infused with beauty. Both the interior and exterior of this home is spectacular and are meticulously maintained. The surrounding area is a gem as well, within walking distance to French Creek Heritage Park and Trail. Located minutes to the Great Valley Turnpike slip ramp, Valley Forge Park, King of Prussia, the town of Phoenixville with it's many great restaurants and events and Providence Town Center. Plan your visit today!
Location
State PA
County Chester
Area East Pikeland Twp (10326)
Zoning RES
Direction Southwest
Rooms
Basement Daylight, Partial, Interior Access, Outside Entrance, Partially Finished
Interior
Interior Features Carpet, Ceiling Fan(s), Dining Area, Family Room Off Kitchen, Kitchen - Eat-In, Kitchen - Island, Recessed Lighting, Skylight(s), Stall Shower, Tub Shower
Hot Water Natural Gas
Heating Heat Pump(s)
Cooling Central A/C
Flooring Hardwood, Carpet
Fireplaces Number 1
Fireplaces Type Fireplace - Glass Doors, Wood, Stone
Equipment Dishwasher, Microwave, Oven/Range - Gas, Water Heater
Fireplace Y
Appliance Dishwasher, Microwave, Oven/Range - Gas, Water Heater
Heat Source Natural Gas
Laundry Main Floor
Exterior
Exterior Feature Deck(s), Patio(s)
Garage Garage - Front Entry, Garage Door Opener, Inside Access
Garage Spaces 7.0
Pool In Ground, Vinyl
Waterfront N
Water Access N
Accessibility None
Porch Deck(s), Patio(s)
Parking Type Attached Garage, Driveway
Attached Garage 2
Total Parking Spaces 7
Garage Y
Building
Lot Description Backs to Trees, Landscaping
Story 2
Foundation Block
Sewer Public Sewer
Water Public
Architectural Style Colonial, Traditional
Level or Stories 2
Additional Building Above Grade, Below Grade
New Construction N
Schools
Elementary Schools Manavon
Middle Schools Phoenixville Area
High Schools Phoenixville Area
School District Phoenixville Area
Others
Senior Community No
Tax ID 26-03E-0208
Ownership Fee Simple
SqFt Source Assessor
Special Listing Condition Standard
Read Less Info
Want to know what your home might be worth? Contact us for a FREE valuation!

Our team is ready to help you sell your home for the highest possible price ASAP

Bought with Beth A Frick • Redfin Corporation
GET MORE INFORMATION





