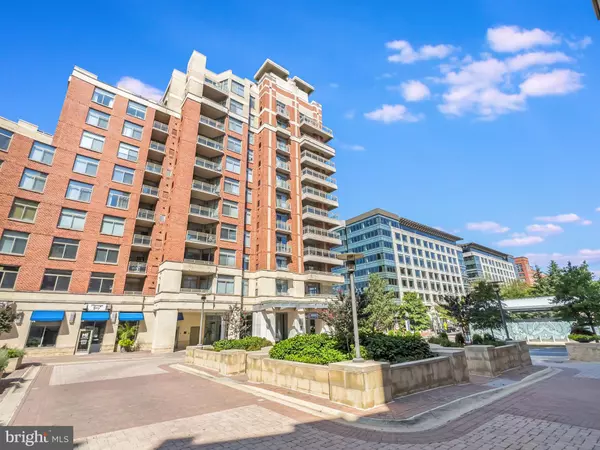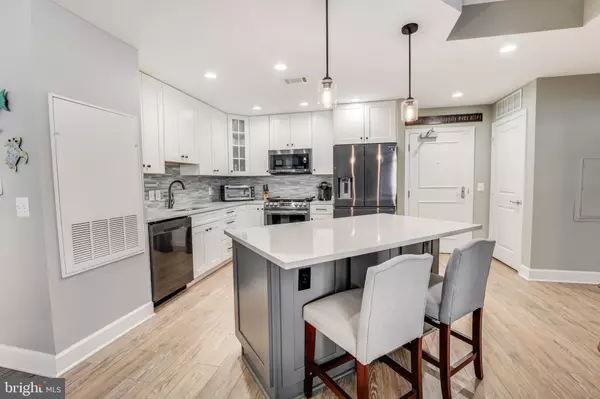For more information regarding the value of a property, please contact us for a free consultation.
Key Details
Sold Price $659,000
Property Type Condo
Sub Type Condo/Co-op
Listing Status Sold
Purchase Type For Sale
Square Footage 1,193 sqft
Price per Sqft $552
Subdivision Eclipse On Center Park
MLS Listing ID VAAR2040560
Sold Date 04/01/24
Style Unit/Flat
Bedrooms 2
Full Baths 2
Condo Fees $745/mo
HOA Y/N N
Abv Grd Liv Area 1,193
Originating Board BRIGHT
Year Built 2006
Annual Tax Amount $5,622
Tax Year 2023
Property Description
Here’s your opportunity to own a fabulously updated 2 bedroom 2 bath condo in the heart of it with a VA assumable loan, 2.65% interest rate with a $511,000 balance! With a parking space near the elevator and in-unit washer/dryer, it's both convenient and comfortable. The 2020 remodeled kitchen features custom cabinets, large center island, high-end black stainless steel appliances, and a glass tile backsplash. Wide luxury vinyl plank flooring flows through the living room, while both bedrooms have plush carpets. The spacious living room opens to a private balcony with courtyard views. Both bedrooms are en suite, with the primary bedroom featuring a walk-in closet with custom shelving and an updated bathroom with double vanities and soapstone counters. Built in 2006, this pet-friendly building includes an onsite Harris Teeter, a rooftop terrace overlooking the Potomac River, pool, club room, fitness center, tot lot, 24/7 concierge, and bike storage.
Location is key, and this condo excels in that department. Just minutes away from dozens of shopping and dining spots, Potomac Yard and its new metro stop (blue/yellow lines), National Landing, Amazon HQ2, Crystal City, The Pentagon, Old Town Alexandria, Rosslyn, downtown DC, and Reagan Airport (DCA). As an added bonus, a metro stipend is offered for all household members. Don't miss your chance to own this exceptional condo that combines modern elegance with a prime location!
Location
State VA
County Arlington
Zoning C-O-1.5
Rooms
Other Rooms Living Room, Primary Bedroom, Bedroom 2, Kitchen, Laundry, Bathroom 2, Primary Bathroom
Main Level Bedrooms 2
Interior
Interior Features Ceiling Fan(s), Kitchen - Eat-In, Kitchen - Gourmet, Kitchen - Island, Recessed Lighting, Upgraded Countertops, Walk-in Closet(s), Window Treatments, Combination Dining/Living, Tub Shower, Stall Shower
Hot Water Instant Hot Water
Heating Forced Air
Cooling Central A/C
Flooring Carpet, Luxury Vinyl Plank
Equipment Built-In Microwave, Dishwasher, Disposal, Dryer, Icemaker, Refrigerator, Stainless Steel Appliances, Washer, Water Heater
Furnishings No
Fireplace N
Appliance Built-In Microwave, Dishwasher, Disposal, Dryer, Icemaker, Refrigerator, Stainless Steel Appliances, Washer, Water Heater
Heat Source Natural Gas
Laundry Washer In Unit, Dryer In Unit
Exterior
Exterior Feature Balcony
Garage Basement Garage
Garage Spaces 1.0
Parking On Site 1
Amenities Available Community Center, Concierge, Fitness Center, Game Room, Pool - Outdoor, Swimming Pool
Waterfront N
Water Access N
Accessibility Elevator
Porch Balcony
Attached Garage 1
Total Parking Spaces 1
Garage Y
Building
Story 1
Unit Features Hi-Rise 9+ Floors
Sewer Public Sewer
Water Public
Architectural Style Unit/Flat
Level or Stories 1
Additional Building Above Grade, Below Grade
Structure Type 9'+ Ceilings
New Construction N
Schools
Elementary Schools Oakridge
Middle Schools Gunston
High Schools Wakefield
School District Arlington County Public Schools
Others
Pets Allowed Y
HOA Fee Include All Ground Fee,Ext Bldg Maint,Health Club,Pool(s),Trash,Snow Removal,Common Area Maintenance
Senior Community No
Tax ID 34-027-140
Ownership Condominium
Security Features Carbon Monoxide Detector(s),Desk in Lobby,Electric Alarm,Exterior Cameras,Fire Detection System,Monitored,Motion Detectors,Security System,Smoke Detector,Sprinkler System - Indoor
Special Listing Condition Standard
Pets Description No Pet Restrictions
Read Less Info
Want to know what your home might be worth? Contact us for a FREE valuation!

Our team is ready to help you sell your home for the highest possible price ASAP

Bought with Adrian Small • TTR Sotheby's International Realty
GET MORE INFORMATION





