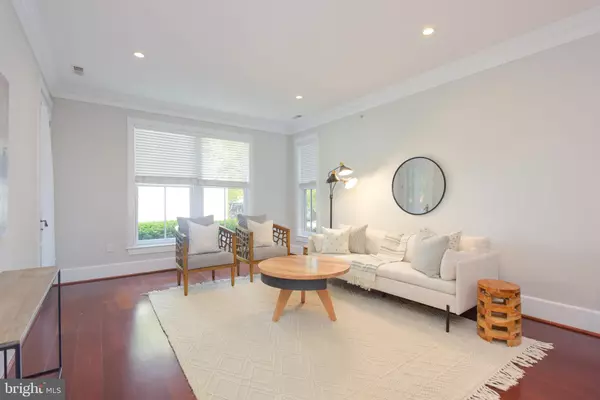For more information regarding the value of a property, please contact us for a free consultation.
Key Details
Sold Price $719,900
Property Type Condo
Sub Type Condo/Co-op
Listing Status Sold
Purchase Type For Sale
Square Footage 1,150 sqft
Price per Sqft $626
Subdivision 900 North Washington Street Condominiums
MLS Listing ID VAAX2026150
Sold Date 03/26/24
Style Transitional
Bedrooms 2
Full Baths 2
Condo Fees $605/mo
HOA Y/N N
Abv Grd Liv Area 1,150
Originating Board BRIGHT
Year Built 2010
Annual Tax Amount $7,071
Tax Year 2023
Property Description
Light-filled two bedroom, two full bath condo in the heart of Old Town! Ideally located in revitalized North Old Town within walking distance to shopping, a variety of restaurants, the waterfront, GW Parkway, 910 Powhatan St, 104S is the perfect place to call home! Warm hardwood floors, vaulted ceilings, crown molding, and great natural light greet you as you walk into the spacious living room. The open layout provides plenty of room for a dining area and flows into a lovely galley kitchen featuring shaker style cabinetry with ample storage space and stainless appliances. The spacious primary bedroom offers a walk-in closet with shelving system, and a en suite bathroom with a soaking tub and a beautifully tiled glass shower. The second bedroom also offers plenty of closet/storage space. A second full bath rounds out this space. The welcoming patio overlooks a quiet, manicured courtyard and is a perfect space for sipping your morning coffee! This building has the gym and roof top deck for community use! Also an additional storage space. Eat at home or dine out in all the restaurants within a few steps of this amazing location. This move-in ready, freshly painted, home is just steps to Hank's Oyster Bar, Sisters Thai, Wooboi Hot Chicken, St. Elmo's coffee shop, Harris Teeter and much more. You are also a short walk away from the Potomac River, bike trails, and just 9 short blocks to all bars and restaurants of King Street. Enjoy Old Town living at its best! Welcome Home!
Location
State VA
County Alexandria City
Zoning OCM(50)
Rooms
Other Rooms Living Room, Dining Room, Primary Bedroom, Bedroom 2, Kitchen, Foyer, Laundry, Bathroom 2, Primary Bathroom
Main Level Bedrooms 2
Interior
Interior Features Crown Moldings, Floor Plan - Open, Kitchen - Island, Walk-in Closet(s), Wood Floors
Hot Water Electric
Heating Forced Air
Cooling Central A/C
Equipment Built-In Microwave, Cooktop, Dishwasher, Disposal, Dryer, Exhaust Fan, Oven - Wall, Refrigerator, Stainless Steel Appliances, Washer, Water Heater
Fireplace N
Appliance Built-In Microwave, Cooktop, Dishwasher, Disposal, Dryer, Exhaust Fan, Oven - Wall, Refrigerator, Stainless Steel Appliances, Washer, Water Heater
Heat Source Geo-thermal
Exterior
Parking Features Underground
Garage Spaces 1.0
Parking On Site 1
Amenities Available Elevator, Exercise Room
Water Access N
Accessibility None
Total Parking Spaces 1
Garage Y
Building
Story 1
Unit Features Garden 1 - 4 Floors
Sewer Public Sewer
Water Public
Architectural Style Transitional
Level or Stories 1
Additional Building Above Grade, Below Grade
New Construction N
Schools
School District Alexandria City Public Schools
Others
Pets Allowed Y
HOA Fee Include Common Area Maintenance,Ext Bldg Maint,Management,Reserve Funds,Sewer,Trash,Water,Snow Removal
Senior Community No
Tax ID 60020430
Ownership Condominium
Horse Property N
Special Listing Condition Standard
Pets Allowed Number Limit
Read Less Info
Want to know what your home might be worth? Contact us for a FREE valuation!

Our team is ready to help you sell your home for the highest possible price ASAP

Bought with Frida Hopper • TTR Sotheby's International Realty
GET MORE INFORMATION





