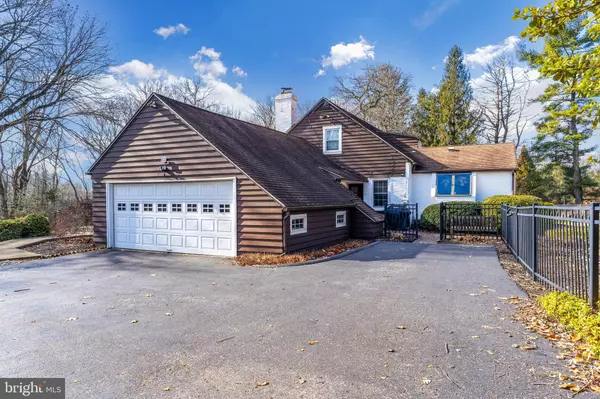For more information regarding the value of a property, please contact us for a free consultation.
Key Details
Sold Price $660,000
Property Type Single Family Home
Sub Type Detached
Listing Status Sold
Purchase Type For Sale
Square Footage 3,090 sqft
Price per Sqft $213
Subdivision Bennington
MLS Listing ID PADE2059810
Sold Date 03/12/24
Style Cape Cod
Bedrooms 3
Full Baths 2
HOA Y/N N
Abv Grd Liv Area 3,090
Originating Board BRIGHT
Year Built 1949
Annual Tax Amount $9,943
Tax Year 2023
Lot Size 0.970 Acres
Acres 0.97
Lot Dimensions 132.00 x 429.00
Property Description
Location...Location...Location... This 3-bedroom 2 full bathroom Cape Cod style home with private driveway and 2 car garage is on almost a full acre of suburban relaxation in the Rose Tree Media School District within minutes of downtown Media Borough for your shopping, dining and entertainment pleasure. Rose Tree Park is within walking distance of great summer concerts and for playing at the park. The location has quick access to Rt1 and 476. This home has a separate dining area which conveniently flows into the kitchen, perfect for entertaining family and friends. They will have ample space to mingle about in the Living Room complete with hard wood floors and a wood burning fireplace to cozy up to. The Bar area and tiled Sun room with large windows and sliders to the deck is such a great open space to entertain or just relax at the end of your day. An oversized rear deck offers peace and quiet so you can relax while viewing the beautiful nature of the wooded rear yard. A large shed is tucked away in the woods for all your outdoor gardening storage needs. Come see all this home has to offer and schedule your private showing...... Now
Location
State PA
County Delaware
Area Upper Providence Twp (10435)
Zoning RESIDENTIAL
Direction Northeast
Rooms
Basement Unfinished
Main Level Bedrooms 3
Interior
Interior Features Bar, Carpet, Dining Area, WhirlPool/HotTub, Wood Floors, Attic, Attic/House Fan, Built-Ins, Ceiling Fan(s), Crown Moldings, Walk-in Closet(s), Chair Railings
Hot Water Electric
Heating Forced Air
Cooling Central A/C
Flooring Carpet, Hardwood, Laminate Plank, Tile/Brick
Fireplaces Number 1
Fireplaces Type Brick
Equipment Water Conditioner - Owned, Water Heater, Oven - Double, Oven - Self Cleaning, Oven/Range - Electric, Range Hood, Built-In Microwave, Disposal, ENERGY STAR Dishwasher, ENERGY STAR Clothes Washer, Washer - Front Loading, Dryer - Electric, ENERGY STAR Refrigerator
Furnishings No
Fireplace Y
Window Features Bay/Bow,Double Hung,Sliding,Vinyl Clad
Appliance Water Conditioner - Owned, Water Heater, Oven - Double, Oven - Self Cleaning, Oven/Range - Electric, Range Hood, Built-In Microwave, Disposal, ENERGY STAR Dishwasher, ENERGY STAR Clothes Washer, Washer - Front Loading, Dryer - Electric, ENERGY STAR Refrigerator
Heat Source Oil
Laundry Main Floor
Exterior
Garage Garage Door Opener, Garage - Side Entry
Garage Spaces 2.0
Fence Aluminum
Waterfront N
Water Access N
View Trees/Woods
Roof Type Asphalt
Accessibility Level Entry - Main, 2+ Access Exits
Road Frontage Boro/Township
Attached Garage 2
Total Parking Spaces 2
Garage Y
Building
Story 2
Foundation Block, Brick/Mortar
Sewer Public Sewer
Water Well
Architectural Style Cape Cod
Level or Stories 2
Additional Building Above Grade, Below Grade
Structure Type Dry Wall
New Construction N
Schools
Middle Schools Springton Lake
High Schools Penncrest
School District Rose Tree Media
Others
Pets Allowed Y
Senior Community No
Tax ID 35-00-02259-00
Ownership Fee Simple
SqFt Source Assessor
Security Features Security System
Acceptable Financing Cash, Conventional, VA
Horse Property N
Listing Terms Cash, Conventional, VA
Financing Cash,Conventional,VA
Special Listing Condition Standard
Pets Description No Pet Restrictions
Read Less Info
Want to know what your home might be worth? Contact us for a FREE valuation!

Our team is ready to help you sell your home for the highest possible price ASAP

Bought with Nicole T Ritchie • BHHS Fox & Roach-Media
GET MORE INFORMATION





