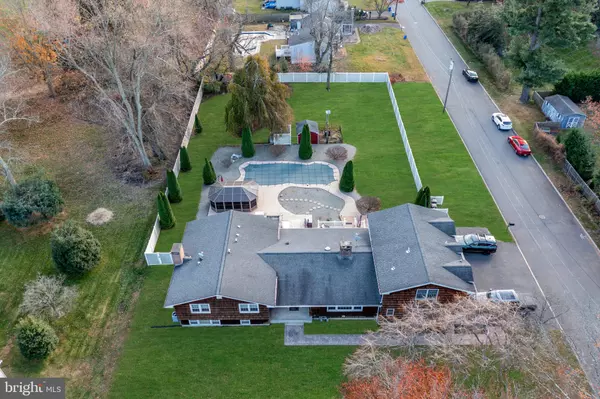For more information regarding the value of a property, please contact us for a free consultation.
Key Details
Sold Price $989,000
Property Type Single Family Home
Sub Type Detached
Listing Status Sold
Purchase Type For Sale
Square Footage 4,498 sqft
Price per Sqft $219
MLS Listing ID NJMX2005920
Sold Date 03/01/24
Style Colonial,Other,Raised Ranch/Rambler
Bedrooms 5
Full Baths 3
Half Baths 2
HOA Y/N N
Abv Grd Liv Area 4,498
Originating Board BRIGHT
Year Built 1962
Annual Tax Amount $16,679
Tax Year 2022
Lot Size 0.759 Acres
Acres 0.76
Lot Dimensions 0.00 x 0.00
Property Description
Welcome home to 116 Grovers Mill where you get two complete homes in one! Multi-generational living at its best! Northeast facing and boasting over 4450 sq ft of total finished living space with 5 bedrooms and 5 bathrooms. Step inside the main house to discover the welcoming ambiance of hardwood floors adorning the main level, creating an open-concept floor plan that seamlessly connects the living/dining room and updated kitchen. The kitchen showcases white cabinetry, silver cloud granite countertops, featuring a Jennaire professional range with hooded exhaust vent, convenient center island and stainless-steel appliances. The focal point of the living room is the beautiful wood burning fireplace central to the main level. With an abundance of natural light and open space, this home truly has a comfortable feel.Upstairs find the owners suite complete with a large stunning custom built closet and laundry area connecting to the fully upgraded bathroom with double sinks and large shower. Completing the second floor of the main home are two more bedrooms with wood floors and another full bathroom with tub/shower recently updated. The large lower level recreation room with additional fireplace is simply stunning with gorgeous finishes including a coffered ceiling and beautiful flooring. If that wasn't enough let me bring you to the second home built in 2007 connects seamlessly to the main home through the dining area. The second home features its own ground level outside entrance with a private patio in the shared backyard. The second home features a large living room, dining area and full kitchen with deep closets, pantry, bathroom and office area on the main first floor. Upstairs find two very large bedrooms for multiple beds with oversized windows, high ceilings, laundry facilities and full bathroom. With over 1700 square feet and separate utilities this attached second home is a dream! The shared backyard beckons for outside enjoyment! With over 3/4 acre, this completely fenced- in yard is full of amenities! The outdoors includes a trek deck, concrete stamped patio, inground fiberglass pool with protected cover, landscaped pea gravel patio, barbeque station, screened-in pool house, full shed and sensational yard. This is truly a rare find! Beyond the remarkable features of this home, appreciate the convenience of a prime location. Explore local area Princeton NJ area attractions within minutes, 3 close-by parks, downtown Plainsboro local stores, Princeton Medical Center and dining hotspots. Within two blocks are the award winning West Windsor Plainsboro schools. Easy and convenient access to public transportation as Princeton Junction Train Station to NYC and Philly are within minutes. Experience the perfect blend of style, comfort and efficiency where a thoughtful combination of modern upgrades and classic design creates a truly exceptional living experience for your family AND extended family! A rare find!
Location
State NJ
County Middlesex
Area Plainsboro Twp (21218)
Zoning R-85
Direction Northeast
Rooms
Other Rooms Living Room, Dining Room, Primary Bedroom, Bedroom 2, Bedroom 3, Bedroom 4, Bedroom 5, Kitchen, Family Room, Basement, In-Law/auPair/Suite, Bathroom 2, Bathroom 3, Primary Bathroom
Basement Combination, Daylight, Partial, Interior Access, Outside Entrance, Partially Finished, Rear Entrance, Walkout Level, Workshop
Interior
Interior Features 2nd Kitchen, Additional Stairway, Breakfast Area, Carpet, Ceiling Fan(s), Combination Dining/Living, Combination Kitchen/Dining, Crown Moldings, Dining Area, Efficiency, Family Room Off Kitchen, Floor Plan - Open, Kitchen - Eat-In, Kitchen - Gourmet, Kitchen - Island, Pantry, Recessed Lighting, Soaking Tub, Stall Shower, Tub Shower, Upgraded Countertops, Walk-in Closet(s), Window Treatments, Wood Floors
Hot Water Natural Gas
Heating Forced Air
Cooling Central A/C
Flooring Hardwood, Carpet
Equipment Built-In Microwave, Commercial Range, Dishwasher, Dryer, Dryer - Gas, Energy Efficient Appliances, Exhaust Fan, Microwave, Oven - Double, Oven - Self Cleaning, Oven/Range - Gas, Range Hood, Refrigerator, Six Burner Stove, Stainless Steel Appliances, Washer, Water Heater
Fireplace N
Appliance Built-In Microwave, Commercial Range, Dishwasher, Dryer, Dryer - Gas, Energy Efficient Appliances, Exhaust Fan, Microwave, Oven - Double, Oven - Self Cleaning, Oven/Range - Gas, Range Hood, Refrigerator, Six Burner Stove, Stainless Steel Appliances, Washer, Water Heater
Heat Source Natural Gas
Laundry Dryer In Unit, Washer In Unit, Upper Floor
Exterior
Garage Spaces 4.0
Pool In Ground
Waterfront N
Water Access N
Roof Type Asphalt
Accessibility None
Total Parking Spaces 4
Garage N
Building
Lot Description Cleared, Front Yard, Landscaping, Open, Premium, Private, Rear Yard, Secluded, Subdivision Possible
Story 2
Foundation Concrete Perimeter
Sewer Public Sewer
Water Public
Architectural Style Colonial, Other, Raised Ranch/Rambler
Level or Stories 2
Additional Building Above Grade, Below Grade
New Construction N
Schools
Middle Schools Community M.S.
High Schools North
School District West Windsor-Plainsboro Regional
Others
Senior Community No
Tax ID 18-01902-00017
Ownership Fee Simple
SqFt Source Assessor
Acceptable Financing Cash, Conventional
Listing Terms Cash, Conventional
Financing Cash,Conventional
Special Listing Condition Standard
Read Less Info
Want to know what your home might be worth? Contact us for a FREE valuation!

Our team is ready to help you sell your home for the highest possible price ASAP

Bought with Catherine A O'Connell • Coldwell Banker Residential Brokerage-Princeton Jc
GET MORE INFORMATION





