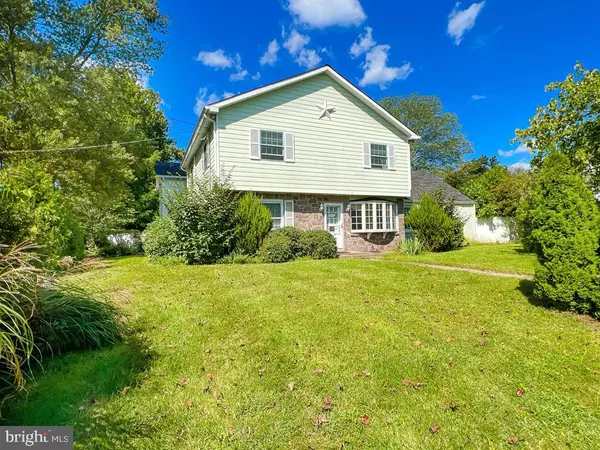For more information regarding the value of a property, please contact us for a free consultation.
Key Details
Sold Price $675,000
Property Type Single Family Home
Sub Type Detached
Listing Status Sold
Purchase Type For Sale
Square Footage 3,472 sqft
Price per Sqft $194
Subdivision None Available
MLS Listing ID PABU2057876
Sold Date 02/20/24
Style Colonial
Bedrooms 6
Full Baths 4
Half Baths 1
HOA Y/N N
Abv Grd Liv Area 3,472
Originating Board BRIGHT
Year Built 1950
Annual Tax Amount $8,202
Tax Year 2023
Lot Size 0.402 Acres
Acres 0.4
Lot Dimensions 100.00 x 175.00
Property Description
Be a part of history with this wonderful six Bedroom home in the heart of 'The Crossing' also known as the Arthur P. Townsend Estates (surveyed and subdivided by Edward Pickering Jr. on or about 1917. Live amongst the Lords and Generals of General George Washington's Army which encamped here before the famous Christmas night crossing 1776 of the Delaware River and marched on to Trenton, New Jersey. Known as the Village of Taylorsville before becoming Washington Crossing. The home offers two Bedrooms on the main level (possible in-law suite), with a full handicapped accessible Bathroom; huge Living Room with fireplace; Dining Room with built-ins; Kitchen; a huge Florida Room from where you can access the garden with its pergola. Upstairs are four more Bedrooms; three Bathrooms and a Bonus Room. The Basement is unfinished; 2 car Garage. Notes of Worthy Mention: definitely not a cookie cutter home, so well worth a visit; this could well be a multigeneration home; handicapped accessible; new roof and gutters 2022; award winning Council Rock Schools including the Crossing Cooperative Nursery School; minutes from major highways for commute to Philadelphia, the Princeton Corridor; RR station for New York City, and within easy reach of restaurants - Yardley, Newtown, New Hope, Lahaska; the canal towpath for bike rides, fishing; and right next to the park for picnics and fun!
Location
State PA
County Bucks
Area Upper Makefield Twp (10147)
Zoning VR1
Rooms
Other Rooms Living Room, Dining Room, Bedroom 2, Bedroom 3, Bedroom 4, Bedroom 5, Kitchen, Bedroom 1, Sun/Florida Room, Bedroom 6, Bonus Room
Basement Unfinished
Main Level Bedrooms 2
Interior
Hot Water Electric
Heating Forced Air
Cooling Central A/C
Fireplaces Number 1
Fireplace Y
Heat Source Oil
Exterior
Garage Garage Door Opener
Garage Spaces 2.0
Waterfront N
Water Access N
Accessibility Ramp - Main Level
Parking Type Attached Garage
Attached Garage 2
Total Parking Spaces 2
Garage Y
Building
Story 2
Foundation Block
Sewer On Site Septic
Water Private, Well
Architectural Style Colonial
Level or Stories 2
Additional Building Above Grade, Below Grade
New Construction N
Schools
Elementary Schools Sol Feinstone
School District Council Rock
Others
Senior Community No
Tax ID 47-022-087
Ownership Fee Simple
SqFt Source Assessor
Acceptable Financing Cash, Conventional
Listing Terms Cash, Conventional
Financing Cash,Conventional
Special Listing Condition Standard
Read Less Info
Want to know what your home might be worth? Contact us for a FREE valuation!

Our team is ready to help you sell your home for the highest possible price ASAP

Bought with James P O'Keeffe • Keller Williams Real Estate
GET MORE INFORMATION





