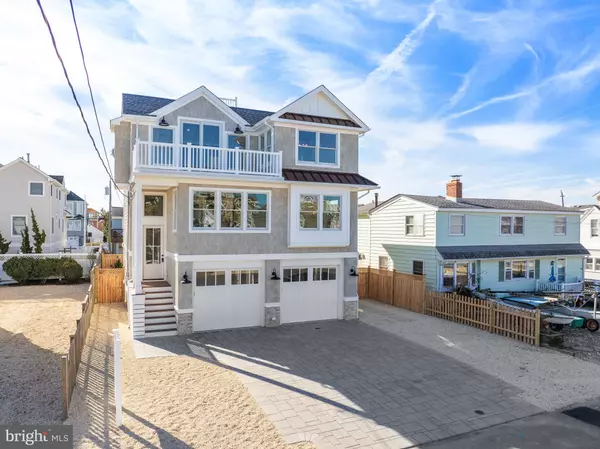For more information regarding the value of a property, please contact us for a free consultation.
Key Details
Sold Price $2,650,000
Property Type Single Family Home
Sub Type Detached
Listing Status Sold
Purchase Type For Sale
Square Footage 2,226 sqft
Price per Sqft $1,190
Subdivision Peahala Park
MLS Listing ID NJOC2022518
Sold Date 01/02/24
Style Contemporary,Reverse
Bedrooms 5
Full Baths 3
Half Baths 1
HOA Y/N N
Abv Grd Liv Area 2,226
Originating Board BRIGHT
Year Built 2023
Annual Tax Amount $6,335
Tax Year 2022
Lot Size 3,842 Sqft
Acres 0.09
Lot Dimensions 48.00 x 80.00
Property Description
Another JSPro Construction Masterpiece. Modern, New Construction Oceanside Contemporary featuring 5 BR - 3.5 baths. Gourmet kitchen featuring a large center island, high end appliances including a 36 in range, and quartz countertops. Off the kitchen you'll find an expansive living area complete with vaulted ceilings, gas fireplace with stone mantel, and a slider leading out to a large deck. Detailed, custom trim and shiplap throughout the majority of the home. 4 bedrooms on the main level including a Junior Suite with it's own full bath attached. Top floor Master Suite features 12 foot ceilings, Large walk in closet with custom drawers and shelving, and beautiful Master Bath. 3 zone Sonos audio system - interior and exterior * 3 stop elevator * Built in shelving in all closets * Heated, saltwater fiberglass swimming pool * Rooftop deck * Epoxy floors throughout the entire garage area * Indoor / outdoor bar area with TV hookup off the pool deck featuring a rollup door * Outdoor shower * Extensive paver driveway and patio with professional landscaping. A truly amazing custom home with too many details to list. Located steps to the beach and close to shopping, parks, restaurants, and all the entertainment Long Beach Island has to offer.
Location
State NJ
County Ocean
Area Long Beach Twp (21518)
Zoning R50
Direction North
Rooms
Main Level Bedrooms 4
Interior
Interior Features Breakfast Area, Ceiling Fan(s), Combination Kitchen/Living, Crown Moldings, Dining Area, Elevator, Floor Plan - Open, Kitchen - Gourmet, Kitchen - Island, Primary Bath(s), Recessed Lighting, Sound System, Stall Shower, Tub Shower, Upgraded Countertops, Walk-in Closet(s), Wood Floors
Hot Water Natural Gas
Heating Forced Air, Zoned
Cooling Central A/C, Zoned
Flooring Wood, Tile/Brick, Hardwood
Fireplaces Number 1
Fireplaces Type Gas/Propane, Mantel(s), Stone
Equipment Built-In Microwave, Dishwasher, Energy Efficient Appliances, Oven/Range - Gas, Range Hood, Refrigerator, Stainless Steel Appliances
Furnishings No
Fireplace Y
Window Features Insulated,Sliding,Energy Efficient
Appliance Built-In Microwave, Dishwasher, Energy Efficient Appliances, Oven/Range - Gas, Range Hood, Refrigerator, Stainless Steel Appliances
Heat Source Natural Gas
Laundry Lower Floor
Exterior
Fence Fully, Wood
Pool Heated, In Ground, Saltwater
Water Access N
Roof Type Shingle,Fiberglass
Accessibility Elevator
Garage N
Building
Lot Description Level
Story 3
Foundation Pilings
Sewer Public Sewer
Water Public
Architectural Style Contemporary, Reverse
Level or Stories 3
Additional Building Above Grade
New Construction Y
Schools
Elementary Schools Ethel Jaco
Middle Schools Southern Regional M.S.
High Schools Southern Regional H.S.
School District Southern Regional Schools
Others
Senior Community No
Tax ID 18-00012 17-00014
Ownership Fee Simple
SqFt Source Assessor
Acceptable Financing Cash, Conventional, FHA, VA
Listing Terms Cash, Conventional, FHA, VA
Financing Cash,Conventional,FHA,VA
Special Listing Condition Standard
Read Less Info
Want to know what your home might be worth? Contact us for a FREE valuation!

Our team is ready to help you sell your home for the highest possible price ASAP

Bought with Matt KULINSKI • G. Anderson Agency
GET MORE INFORMATION





