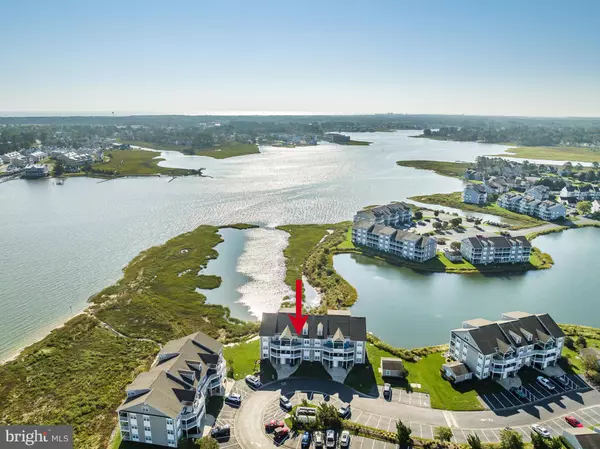For more information regarding the value of a property, please contact us for a free consultation.
Key Details
Sold Price $485,000
Property Type Condo
Sub Type Condo/Co-op
Listing Status Sold
Purchase Type For Sale
Square Footage 1,900 sqft
Price per Sqft $255
Subdivision Bethany Bay
MLS Listing ID DESU2048928
Sold Date 12/29/23
Style Coastal
Bedrooms 4
Full Baths 4
Condo Fees $471/mo
HOA Fees $192/qua
HOA Y/N Y
Abv Grd Liv Area 1,900
Originating Board BRIGHT
Year Built 2003
Annual Tax Amount $876
Tax Year 2022
Lot Dimensions 0.00 x 0.00
Property Description
One of the best waterfront communities in Ocean View. You will find this beautiful turn key furnished 4 bedroom and 4 full bathroom condo in Bethany Bay! There is a water view from every window. When you walk in the front door you will find one of the four bedrooms and a full bathroom. On your right is an eat in kitchen with stainless steel appliances. There is luxury vinyl plank flooring in the living room and right off the living room is the owners bedroom and full bathroom. You will find a full size washer and dryer. When you go upstairs there are two more bedrooms and two full bathrooms. Have your morning coffee or evening cocktail on the balcony looking out at Indian River bay! The community has a 9 hole golf course, walking trails, clubhouse with gathering room, outdoor pool and kids pool, fitness center, pickle ball and tennis courts, volley ball, basketball, shuffle board, and playground. There is a boat ramp and kayak storage for all who love spending time on the water. You can keep your boat on the property in the boat storage area. The condo has a storage shed and a single garage for storing your water toys and kayaks. Included in the fees is flood insurance. You're not far from Bethany beach, restaurants, and shopping. You can rent these condo's weekly. Golf course memberships are available for an additional charge. Nightly and weekly rentals are permitted.
Location
State DE
County Sussex
Area Baltimore Hundred (31001)
Zoning AR-1
Rooms
Main Level Bedrooms 2
Interior
Interior Features Ceiling Fan(s), Combination Dining/Living, Kitchen - Eat-In, Tub Shower, Floor Plan - Open
Hot Water Electric
Heating Heat Pump(s)
Cooling Central A/C
Flooring Carpet, Ceramic Tile, Luxury Vinyl Plank
Fireplaces Number 1
Fireplaces Type Fireplace - Glass Doors
Equipment Dishwasher, Dryer, Microwave, Oven/Range - Electric, Refrigerator, Stainless Steel Appliances, Washer, Water Heater
Furnishings Yes
Fireplace Y
Appliance Dishwasher, Dryer, Microwave, Oven/Range - Electric, Refrigerator, Stainless Steel Appliances, Washer, Water Heater
Heat Source Electric
Laundry Main Floor
Exterior
Exterior Feature Balcony
Garage Garage - Front Entry
Garage Spaces 1.0
Utilities Available Cable TV Available
Amenities Available Basketball Courts, Boat Ramp, Club House, Fitness Center, Golf Course, Jog/Walk Path, Pool - Outdoor, Shuffleboard, Tennis Courts, Tot Lots/Playground, Volleyball Courts, Water/Lake Privileges
Waterfront Y
Water Access Y
Water Access Desc Canoe/Kayak,Boat - Powered,Personal Watercraft (PWC),Private Access
View Bay, Water
Roof Type Architectural Shingle
Accessibility 2+ Access Exits
Porch Balcony
Road Frontage HOA
Total Parking Spaces 1
Garage Y
Building
Story 3
Unit Features Garden 1 - 4 Floors
Sewer Public Sewer
Water Public
Architectural Style Coastal
Level or Stories 3
Additional Building Above Grade, Below Grade
Structure Type 2 Story Ceilings,Dry Wall
New Construction N
Schools
School District Indian River
Others
Pets Allowed Y
HOA Fee Include Common Area Maintenance,Ext Bldg Maint,Insurance,Reserve Funds,Snow Removal,Trash,Road Maintenance
Senior Community No
Tax ID 134-08.00-42.00-30-6
Ownership Condominium
Acceptable Financing Cash, Conventional
Listing Terms Cash, Conventional
Financing Cash,Conventional
Special Listing Condition Standard
Pets Description Dogs OK, Cats OK
Read Less Info
Want to know what your home might be worth? Contact us for a FREE valuation!

Our team is ready to help you sell your home for the highest possible price ASAP

Bought with John Ockasi • Coldwell Banker Realty
GET MORE INFORMATION





