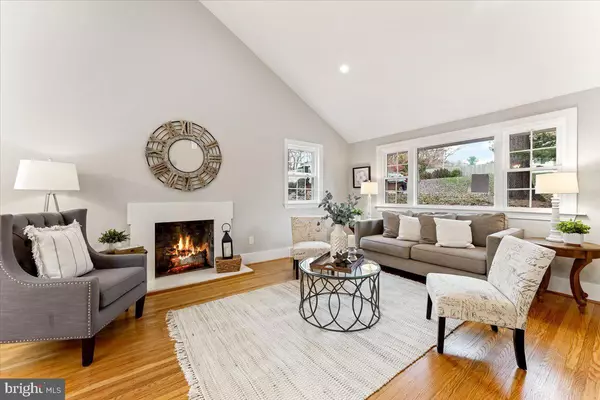For more information regarding the value of a property, please contact us for a free consultation.
Key Details
Sold Price $730,000
Property Type Single Family Home
Sub Type Detached
Listing Status Sold
Purchase Type For Sale
Square Footage 1,652 sqft
Price per Sqft $441
Subdivision None Available
MLS Listing ID PACT2052788
Sold Date 12/18/23
Style Split Level
Bedrooms 3
Full Baths 2
Half Baths 1
HOA Y/N N
Abv Grd Liv Area 1,252
Originating Board BRIGHT
Year Built 1956
Annual Tax Amount $5,582
Tax Year 2023
Lot Size 0.441 Acres
Acres 0.44
Lot Dimensions 0.00 x 0.00
Property Description
Welcome to this 1600 square foot home that has been beautifully renovated. The seller has extremely high standards so If you are looking for top quality and easy living this is for you. The list of upgrades is endless and the floor plan reimagined . When you enter you are greeted by a vaulted ceiling (you pick the color or stain of your beam), and gorgeous floors, fireside living room, and a newly added main floor powder room (a rarity in a split-level home). The kitchen has tons of cabinetry, new quartz counters and GE appliances. Upstairs there are 3 good-sized bedrooms and brand-new bath. The lower level has birch floors, full bath, mudroom with beautiful porcelain tile floors and plenty of space for storage. Now let's talk about what you cannot see- All new wiring as well as an upgraded panel, all new insulation and all new windows and doors, inside and out. On the exterior there is all new James Hardie® Fiber Cement plank siding and wood shutters, roof, sky light & gutters. The porch roof has a new metal roof and columns along with all new lighting (inside and out), and walk way. The backyard with its beautiful porch and large yard is perfect for a fall football party. This house is like brand new with attention to every detail and in a terrific location. It is easy living.
Location
State PA
County Chester
Area Easttown Twp (10355)
Zoning RESIDENTIAL
Interior
Hot Water Natural Gas
Cooling Central A/C
Flooring Hardwood
Fireplaces Number 1
Fireplace Y
Heat Source Natural Gas
Laundry Lower Floor
Exterior
Water Access N
Roof Type Asphalt
Accessibility None
Garage N
Building
Lot Description Front Yard, Rear Yard
Story 2.5
Foundation Concrete Perimeter
Sewer Public Sewer
Water Public
Architectural Style Split Level
Level or Stories 2.5
Additional Building Above Grade, Below Grade
New Construction N
Schools
Middle Schools Tredyffrin-Easttown
High Schools Conestoga Senior
School District Tredyffrin-Easttown
Others
Senior Community No
Tax ID 55-02M-0162
Ownership Fee Simple
SqFt Source Assessor
Special Listing Condition Standard
Read Less Info
Want to know what your home might be worth? Contact us for a FREE valuation!

Our team is ready to help you sell your home for the highest possible price ASAP

Bought with Stacey Mitchell • RE/MAX Main Line-West Chester
GET MORE INFORMATION





