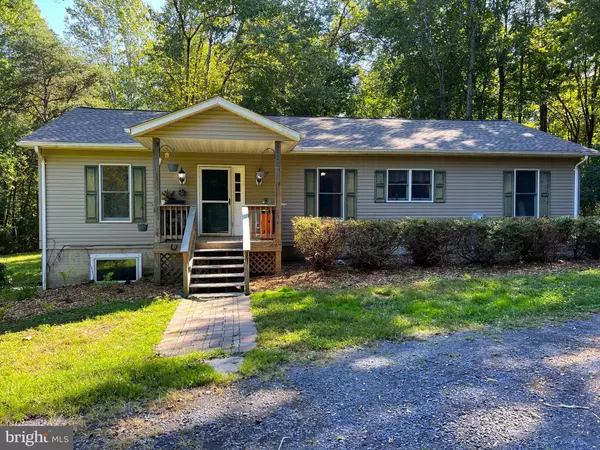For more information regarding the value of a property, please contact us for a free consultation.
Key Details
Sold Price $500,000
Property Type Single Family Home
Sub Type Detached
Listing Status Sold
Purchase Type For Sale
Square Footage 2,916 sqft
Price per Sqft $171
Subdivision None Available
MLS Listing ID VARP2001256
Sold Date 12/11/23
Style Raised Ranch/Rambler,Ranch/Rambler
Bedrooms 3
Full Baths 3
HOA Y/N N
Abv Grd Liv Area 1,458
Originating Board BRIGHT
Year Built 2001
Annual Tax Amount $2,756
Tax Year 2022
Lot Size 9.429 Acres
Acres 9.43
Property Description
Welcome to The Woods: serenity and seclusion in beautiful Rappahannock County. Perfectly sited on 9.43 acres, this home is cozy in its very private and peaceful woodland setting. There are five possible bedrooms, three full baths, and complete living spaces on each of two levels.
Whether you are looking for a roomy family home or an investment property with multiple options, this property has possibilities. Most recently used as two rental units, each level of the home is complete with its own living area, full kitchen, and laundry. As a single family home, the interior connecting stairway allows the spaces to be easily reunited and the lower level used as an in-law or au pair suite. Or, perhaps the lower level could become a family room or entertaining space with plenty of room for a pool table and a wet bar.
Entering the gravel drive from South Poes Road, you pass an inviting lawn area at the top of the knoll. This sunny, relatively level spot could be used for lawn games, a vegetable garden, or maybe a chicken coop or goats. Continuing down the drive takes you into the heart of the wooded parcel and into a very private clearing with a circular driveway in front of the home. A paved walk approaches the covered front porch and the main level of the home. A roomy foyer opens to a large living room with a wall of windows overlooking the dappled shade of the back yard. Just off the living room is the oversized, open dining area and kitchen. The kitchen has an amazing amount of cabinet space, including a large pantry cabinet and an island with even more storage space.
The primary bedroom suite encompasses an entire end of the home. This bedroom has beautiful sylvan views and a door that would allow the addition of a private balcony or deck. The walk-in closet includes a dressing area and leads through to the primary bathroom with its soaking tub. The other end of the home includes the second bedroom, a bonus room with built-ins, and a bathroom with a laundry nook.
The lower level can be accessed either from the connecting stairway inside the home, or from the inviting paver patio on the side of the home. In its current configuration as a separate rental unit, the sliding door at the patio is the primary entrance. This door leads into a large, tiled foyer/mudroom space with another interior glass-paneled door leading to the living space. The living, dining and kitchen area is a large open space with a bank of three windows overlooking the back yard. There is a bedroom with a walk-in closet at the front of this “apartment” and a bonus room with a closet that could be a guest room at the other end. In between, there is a full bath, a utility and storage room, and a separate laundry area complete with utility sink.
The paver patio has beautiful stone steps and plenty of room for grilling and outdoor entertaining. The adjoining lawn has both sun and dappled shade and is graced by a classic Southern Magnolia. On the other side of the circular driveway, there is another area of lawn with a fire pit. The woodland areas would be even more enjoyable with the addition of a perimeter path that meanders around the parcel.
Convenient to Sperryville, Culpeper and Warrenton, this property is ideally situated for full-time residents or weekenders alike. Located about 60 miles from both Washington, DC and Charlottesville, The Woods is within an easy driving distance for weekend getaways. As a rental, the property is likely to be popular as there are very few rentals available in the area. The upper unit has been rented for $1,450 per month and the lower unit for $1,000. Each unit could be rented for more with some moderate renovation.
Location
State VA
County Rappahannock
Zoning AG/RURAL RESIDENTIAL
Rooms
Other Rooms Living Room, Primary Bedroom, Bedroom 2, Bedroom 3, Kitchen, Laundry, Mud Room, Bathroom 2, Bathroom 3, Bonus Room
Basement Daylight, Full, Fully Finished, Interior Access, Outside Entrance, Poured Concrete, Sump Pump, Walkout Level
Main Level Bedrooms 2
Interior
Interior Features 2nd Kitchen, Combination Kitchen/Dining, Combination Dining/Living, Floor Plan - Open, Walk-in Closet(s)
Hot Water Electric
Heating Heat Pump(s)
Cooling Central A/C, Heat Pump(s)
Equipment Dishwasher, Dryer, Oven/Range - Electric, Refrigerator, Washer, Water Conditioner - Owned, Water Heater
Fireplace N
Appliance Dishwasher, Dryer, Oven/Range - Electric, Refrigerator, Washer, Water Conditioner - Owned, Water Heater
Heat Source Electric
Laundry Main Floor, Lower Floor
Exterior
Exterior Feature Patio(s)
Garage Spaces 4.0
Waterfront N
Water Access N
View Garden/Lawn, Trees/Woods
Accessibility None
Porch Patio(s)
Total Parking Spaces 4
Garage N
Building
Lot Description Private, Rear Yard, Front Yard, Rural, Trees/Wooded
Story 2
Foundation Block
Sewer On Site Septic
Water Well
Architectural Style Raised Ranch/Rambler, Ranch/Rambler
Level or Stories 2
Additional Building Above Grade, Below Grade
New Construction N
Schools
School District Rappahannock County Public Schools
Others
Senior Community No
Tax ID 32 65A
Ownership Fee Simple
SqFt Source Assessor
Special Listing Condition Standard
Read Less Info
Want to know what your home might be worth? Contact us for a FREE valuation!

Our team is ready to help you sell your home for the highest possible price ASAP

Bought with John A Larkin • Keller Williams Realty/Lee Beaver & Assoc.
GET MORE INFORMATION





