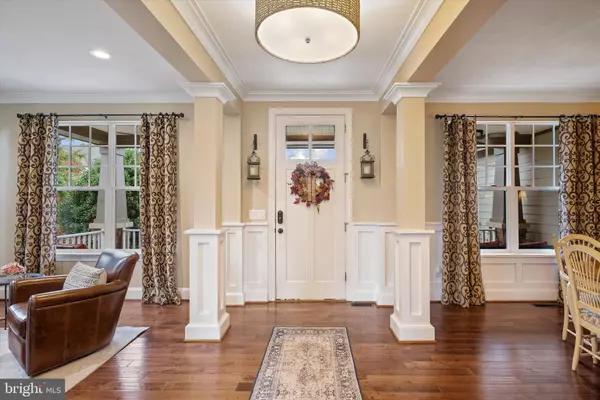For more information regarding the value of a property, please contact us for a free consultation.
Key Details
Sold Price $1,275,000
Property Type Single Family Home
Sub Type Detached
Listing Status Sold
Purchase Type For Sale
Square Footage 4,808 sqft
Price per Sqft $265
Subdivision Grove At Willowsford
MLS Listing ID VALO2059592
Sold Date 11/30/23
Style Colonial
Bedrooms 5
Full Baths 4
Half Baths 1
HOA Fees $231/qua
HOA Y/N Y
Abv Grd Liv Area 3,608
Originating Board BRIGHT
Year Built 2014
Annual Tax Amount $9,713
Tax Year 2023
Lot Size 10,454 Sqft
Acres 0.24
Property Description
Are you ready for it?! From its stunning curb appeal to its meticulously maintained interior, this Beazer Ashford model is a true gem for those seeking the perfect blend of comfort, style, and community. Nestled in the picturesque enclave of The Grove at Willowsford, this charming home epitomizes the essence of luxurious living in an idyllic setting! Conveniently located close to many of Willowsford's incredible amenities, including; the splash pad, pool (with cabanas!), club house, lake (you can fish or kayak on), two pavilions (with fireplaces), a sledding hill, multiple tot lots/playgrounds, a zip line, and miles of trails! The open floor plan provides ample room for both everyday living and entertaining. Featuring three finished levels, 5 bedrooms and 4.5 bathrooms, and fully paid solar panels! The lower level boasts a custom bar, rec room, bed, full bath, and tons of storage; easily accommodating gatherings, movie nights, game days, and more. You'll love a perfect fall night around a beautiful stone fire pit, or in the large screened in porch after a long day. Don't miss this opportunity to make this beautiful house your forever home!
Location
State VA
County Loudoun
Zoning TR1UBF
Rooms
Basement Full, Connecting Stairway, Daylight, Full, Fully Finished, Heated, Improved, Interior Access, Outside Entrance, Rear Entrance
Interior
Interior Features Kitchen - Gourmet, Breakfast Area, Ceiling Fan(s), Dining Area, Family Room Off Kitchen, Floor Plan - Open, Formal/Separate Dining Room, Kitchen - Island, Walk-in Closet(s), Wood Floors, Carpet, Chair Railings, Crown Moldings, Kitchen - Eat-In, Kitchen - Table Space, Soaking Tub, Wet/Dry Bar
Hot Water Natural Gas
Heating Forced Air
Cooling Central A/C
Fireplaces Number 1
Fireplaces Type Insert, Mantel(s), Stone
Equipment Built-In Microwave, Dishwasher, Disposal, Dryer, Exhaust Fan, Icemaker, Refrigerator, Washer
Furnishings No
Fireplace Y
Window Features Double Hung
Appliance Built-In Microwave, Dishwasher, Disposal, Dryer, Exhaust Fan, Icemaker, Refrigerator, Washer
Heat Source Natural Gas
Exterior
Exterior Feature Patio(s), Porch(es), Screened
Parking Features Garage - Side Entry, Garage Door Opener, Inside Access
Garage Spaces 6.0
Fence Decorative, Picket, Rear, Vinyl
Amenities Available Common Grounds, Dog Park, Jog/Walk Path, Lake, Picnic Area, Pool - Outdoor, Swimming Pool, Tot Lots/Playground
Water Access N
View Garden/Lawn
Roof Type Architectural Shingle
Accessibility None
Porch Patio(s), Porch(es), Screened
Attached Garage 2
Total Parking Spaces 6
Garage Y
Building
Lot Description Cleared, Front Yard, Landscaping, Level, Private, Rear Yard
Story 3
Foundation Concrete Perimeter
Sewer Public Sewer
Water Public
Architectural Style Colonial
Level or Stories 3
Additional Building Above Grade, Below Grade
Structure Type Dry Wall,9'+ Ceilings
New Construction N
Schools
Elementary Schools Hovatter
Middle Schools Willard
High Schools Lightridge
School District Loudoun County Public Schools
Others
HOA Fee Include Common Area Maintenance,Management,Pool(s),Recreation Facility,Snow Removal,Trash
Senior Community No
Tax ID 287393185000
Ownership Fee Simple
SqFt Source Assessor
Acceptable Financing Cash, Conventional, VA, FHA
Listing Terms Cash, Conventional, VA, FHA
Financing Cash,Conventional,VA,FHA
Special Listing Condition Standard
Read Less Info
Want to know what your home might be worth? Contact us for a FREE valuation!

Our team is ready to help you sell your home for the highest possible price ASAP

Bought with Daniel J Hong • NBI Realty, LLC
GET MORE INFORMATION





