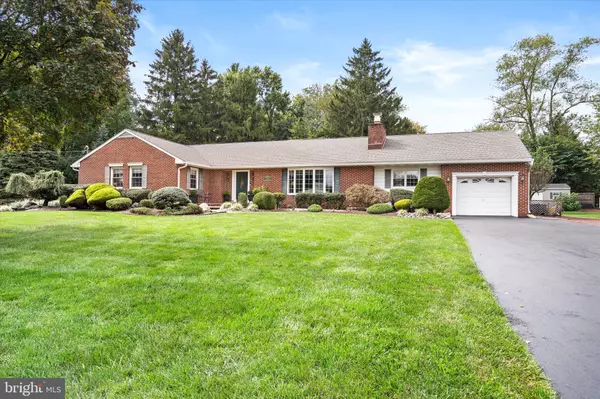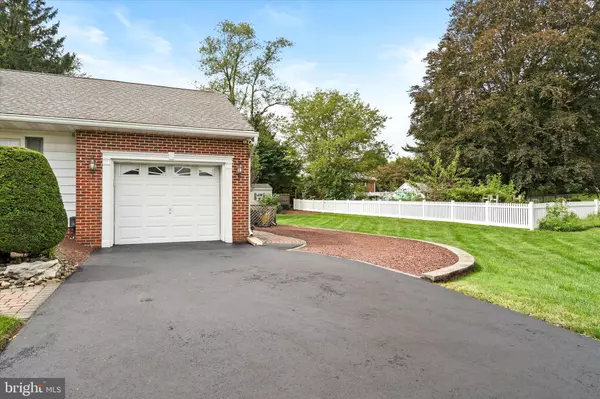For more information regarding the value of a property, please contact us for a free consultation.
Key Details
Sold Price $730,000
Property Type Single Family Home
Sub Type Detached
Listing Status Sold
Purchase Type For Sale
Square Footage 4,139 sqft
Price per Sqft $176
Subdivision None Available
MLS Listing ID NJME2034998
Sold Date 10/27/23
Style Ranch/Rambler
Bedrooms 3
Full Baths 2
Half Baths 1
HOA Y/N N
Abv Grd Liv Area 2,416
Originating Board BRIGHT
Year Built 1965
Annual Tax Amount $13,482
Tax Year 2022
Lot Size 0.707 Acres
Acres 0.71
Lot Dimensions 180.00 x 171.00
Property Description
**NEW LISTING ALERT** Welcome Home to this beautiful brick rancher, impeccably maintained, featuring 3 bedrooms, 2 1/2 baths with over 2,400 square feet on the main level and a full finished basement making over 4,100 square feet of livable space. You will fall in love with the newly renovated kitchen featuring a Kucht professional 6 burner gas stove with griddle, amazing stainless steel hood, double ovens, granite counter tops, beautiful tile back splash, custom cabinets, wet bar, built in desk & huge farm sink, gorgeous hard wood floors throughout the living, kitchen & dining areas, double sided gas fireplace, separate den, primary bedroom with ensuite featuring a tiled shower & granite topped vanity, hall bath with newer vanity w/Quartz countertop & whirlpool tub, amazing custom built all season sun room which has a ton natural light from the beautiful floor to ceiling windows . The basement is huge offering a game room, separate living area, gym, workshop, built in safe, and so much more!! Home has a Be Safe Alarm system & multiple ring cameras. The .71 acre lot features, concrete patio, fire-pit area, huge detached shed with electric so much space for entertaining family & friends. Located in desirable Robbinsville Twp close to parks, shopping, 10 min drive to Great Adventure. Come see this fabulous home during the open houses before its gone!
Location
State NJ
County Mercer
Area Robbinsville Twp (21112)
Zoning R1.5
Direction Northeast
Rooms
Basement Fully Finished
Main Level Bedrooms 3
Interior
Hot Water Natural Gas
Heating Central
Cooling Central A/C, Ceiling Fan(s)
Fireplaces Number 1
Fireplaces Type Double Sided
Equipment Central Vacuum, Dishwasher, Dryer, Oven - Double, Oven/Range - Gas, Refrigerator, Six Burner Stove, Stainless Steel Appliances, Washer
Fireplace Y
Appliance Central Vacuum, Dishwasher, Dryer, Oven - Double, Oven/Range - Gas, Refrigerator, Six Burner Stove, Stainless Steel Appliances, Washer
Heat Source Natural Gas
Laundry Main Floor
Exterior
Garage Garage - Front Entry
Garage Spaces 1.0
Water Access N
Accessibility 2+ Access Exits
Attached Garage 1
Total Parking Spaces 1
Garage Y
Building
Story 1
Foundation Block
Sewer Public Sewer
Water Public
Architectural Style Ranch/Rambler
Level or Stories 1
Additional Building Above Grade, Below Grade
New Construction N
Schools
High Schools Robbinsville
School District Robbinsville Twp
Others
Pets Allowed Y
Senior Community No
Tax ID 12-00034-00013
Ownership Fee Simple
SqFt Source Assessor
Acceptable Financing Cash, Conventional, FHA, VA
Listing Terms Cash, Conventional, FHA, VA
Financing Cash,Conventional,FHA,VA
Special Listing Condition Standard
Pets Description No Pet Restrictions
Read Less Info
Want to know what your home might be worth? Contact us for a FREE valuation!

Our team is ready to help you sell your home for the highest possible price ASAP

Bought with Non Member • Non Subscribing Office
GET MORE INFORMATION





