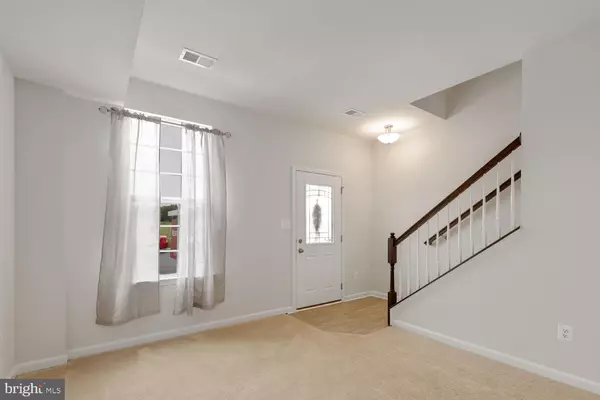For more information regarding the value of a property, please contact us for a free consultation.
Key Details
Sold Price $364,000
Property Type Townhouse
Sub Type Interior Row/Townhouse
Listing Status Sold
Purchase Type For Sale
Square Footage 1,600 sqft
Price per Sqft $227
Subdivision Mintbrook
MLS Listing ID VAFQ2009882
Sold Date 10/17/23
Style Colonial
Bedrooms 2
Full Baths 2
Half Baths 1
HOA Fees $110/mo
HOA Y/N Y
Abv Grd Liv Area 1,600
Originating Board BRIGHT
Year Built 2021
Annual Tax Amount $2,716
Tax Year 2022
Lot Size 1,089 Sqft
Acres 0.03
Lot Dimensions 0.00 x 0.00
Property Description
Welcome Home to 5147 Penn St. located in the beautiful Mintbrook community of Bealeton, VA. This well maintained 2 bedroom, 2.5 bathroom home with a 1 car garage is move-in ready. Enter through the front door which is covered by a charming portico to protect visitors and packages from the weather. The lower level has a great rec room space with a wet bar hook up, this flex space could also be used as an office or converted to a 3rd bedroom. There is a half bathroom on this level and the hallway heads out to the oversized garage. Next level up offers a large living room space with a ceiling fan and the stunning kitchen that boasts LVP flooring, tons of cabinets and granite countertop space, a pantry, stainless steel appliances and recessed lighting. There is plenty of space for a kitchen table and this leads out to the back balcony to enjoy your morning coffee or tea. Head up to the bedroom level that offers two generously sized bedrooms. The primary bedroom has a ceiling fan, two closets and the attached primary bathroom with a two sink vanity and stand up shower. The secondary bedroom also has a ceiling fan, closet and the hallway bathroom closeby. The laundry room is also located on this level with a stacked washer/dryer. Mintbrook is a very peaceful neighborhood located away from the crazy city life while still offering easy access to nearby amenities. So much to enjoy here including shopping centers, restaurants, parks, and more. Commuters will appreciate the easy access to major highways rt15/29 and I95 to points East and West!
Location
State VA
County Fauquier
Zoning MUB
Interior
Interior Features Breakfast Area, Carpet, Ceiling Fan(s), Combination Dining/Living, Floor Plan - Open, Kitchen - Island, Kitchen - Table Space, Pantry, Upgraded Countertops, Walk-in Closet(s)
Hot Water Electric
Heating Heat Pump(s)
Cooling Heat Pump(s)
Equipment Built-In Microwave, Dryer, Washer, Dishwasher, Disposal, Refrigerator, Icemaker, Oven/Range - Electric, Stainless Steel Appliances
Fireplace N
Appliance Built-In Microwave, Dryer, Washer, Dishwasher, Disposal, Refrigerator, Icemaker, Oven/Range - Electric, Stainless Steel Appliances
Heat Source Electric
Laundry Dryer In Unit, Has Laundry, Upper Floor, Washer In Unit
Exterior
Exterior Feature Balcony
Parking Features Garage Door Opener
Garage Spaces 1.0
Water Access N
Accessibility None
Porch Balcony
Attached Garage 1
Total Parking Spaces 1
Garage Y
Building
Story 3
Foundation Other
Sewer Public Sewer
Water Public
Architectural Style Colonial
Level or Stories 3
Additional Building Above Grade, Below Grade
New Construction N
Schools
School District Fauquier County Public Schools
Others
Senior Community No
Tax ID 6899-08-7632
Ownership Fee Simple
SqFt Source Assessor
Special Listing Condition Standard
Read Less Info
Want to know what your home might be worth? Contact us for a FREE valuation!

Our team is ready to help you sell your home for the highest possible price ASAP

Bought with Cindy Mariel Cajas • Long & Foster Real Estate, Inc.
GET MORE INFORMATION





