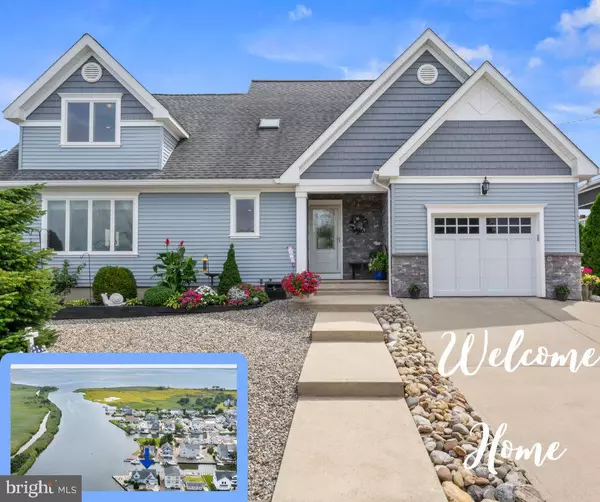For more information regarding the value of a property, please contact us for a free consultation.
Key Details
Sold Price $970,000
Property Type Single Family Home
Sub Type Detached
Listing Status Sold
Purchase Type For Sale
Square Footage 2,500 sqft
Price per Sqft $388
Subdivision Waretown - Sands Point
MLS Listing ID NJOC2020560
Sold Date 10/12/23
Style Colonial
Bedrooms 4
Full Baths 3
HOA Y/N N
Abv Grd Liv Area 2,500
Originating Board BRIGHT
Year Built 1992
Annual Tax Amount $9,172
Tax Year 2022
Lot Size 5,662 Sqft
Acres 0.13
Lot Dimensions 67x85
Property Description
Rare Find! This Renovated (2011)Waterfront Home with panoramic views is nestled along the privacy of Oyster Creek & Lagoon w/ 210' of vinyl bulkhead & 129' dock a Fishman's/ Boaters Paradise bring all your water toys. Offering a beautiful kitchen w/ Stainless Steel appliances, Granite counters, & spacious center Island. The open layout connects the kitchen and living room, complete with a ventless Gas Fireplace and first level Bedroom. Upstairs, you'll find the addition of a Master suite with two Walk-in closets, Bath with Soaking Tub & Shower, and a Balcony overlooking views of the Bay, along w/ 2 additional bedrooms and a convenient Laundry Room. Step outside to the fenced yard featuring an inviting In-Ground Pool, & a 45' Deck with a motorized Awning, perfect for entertaining or enjoying a quiet afternoon by the water. But the true magic of this property lies in its unrivaled location. With direct access to the Barnegat Bay, you'll have the freedom to explore the waters at your leisure while creating unforgettable memories. Moreover, the spectacular sunrises and sunsets will leave you in awe day after day.
Location
State NJ
County Ocean
Area Ocean Twp (21521)
Zoning R
Rooms
Other Rooms Living Room, Dining Room, Primary Bedroom, Bedroom 2, Bedroom 3, Kitchen, Bedroom 1, Laundry, Bathroom 1, Bathroom 2, Primary Bathroom
Main Level Bedrooms 1
Interior
Interior Features Ceiling Fan(s), Entry Level Bedroom, Attic, Floor Plan - Open, Kitchen - Island, Wood Floors
Hot Water Natural Gas
Heating Forced Air
Cooling Central A/C
Flooring Fully Carpeted, Wood
Fireplaces Number 1
Fireplaces Type Other, Gas/Propane
Equipment Dishwasher, Washer, Dryer, Refrigerator, Oven/Range - Gas
Fireplace Y
Window Features Insulated,Screens
Appliance Dishwasher, Washer, Dryer, Refrigerator, Oven/Range - Gas
Heat Source Natural Gas
Laundry Upper Floor
Exterior
Exterior Feature Deck(s), Balcony
Parking Features Oversized, Garage Door Opener
Garage Spaces 1.0
Water Access Y
View Water, Bay
Roof Type Shingle
Accessibility None
Porch Deck(s), Balcony
Attached Garage 1
Total Parking Spaces 1
Garage Y
Building
Lot Description Stream/Creek, Bulkheaded, Corner
Story 2
Foundation Pilings, Crawl Space
Sewer Public Sewer
Water Public
Architectural Style Colonial
Level or Stories 2
Additional Building Above Grade
New Construction N
Schools
High Schools Southern Regional H.S.
School District Southern Regional Schools
Others
Senior Community No
Tax ID 21-00091-00001 03
Ownership Fee Simple
SqFt Source Estimated
Acceptable Financing Conventional, Cash, FHA
Listing Terms Conventional, Cash, FHA
Financing Conventional,Cash,FHA
Special Listing Condition Standard
Read Less Info
Want to know what your home might be worth? Contact us for a FREE valuation!

Our team is ready to help you sell your home for the highest possible price ASAP

Bought with Pamela A. Volek • RE/MAX New Beginnings Realty
GET MORE INFORMATION





