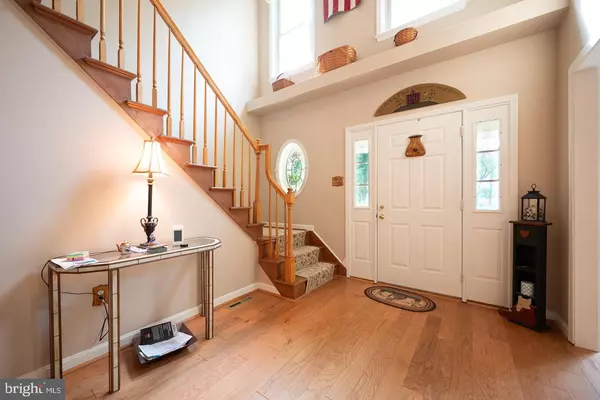For more information regarding the value of a property, please contact us for a free consultation.
Key Details
Sold Price $735,000
Property Type Single Family Home
Sub Type Detached
Listing Status Sold
Purchase Type For Sale
Square Footage 2,712 sqft
Price per Sqft $271
Subdivision None Available
MLS Listing ID PADE2050388
Sold Date 09/15/23
Style Colonial
Bedrooms 4
Full Baths 2
Half Baths 1
HOA Y/N N
Abv Grd Liv Area 2,712
Originating Board BRIGHT
Year Built 1993
Annual Tax Amount $5,911
Tax Year 2023
Lot Size 2.850 Acres
Acres 2.85
Lot Dimensions 437.00 x 302.00
Property Description
The perfect location within sought after Thornbury Township. Stunning 4 bedroom 2.5 bath colonial perfectly poised on almost 3 acres. Newer kitchen with gleaming granite counter tops, copper farmhouse sink, recessed lighting, marble floors and stainless steel appliances. One of the unique features is the hand scraped hardwood floors throughout most of the house, even on the second floor. Family room with stone wood burning fireplace and French doors to a deck. (the deck needs to be replaced). Formal dining room with wainscoting and crown molding. Living room with wainscoting and crown molding. Primary suite with hardwood flooring, cathedral ceiling and new luxurious primary bath featuring a stall shower & free standing tub. 3 additional bedrooms and new hall bath with luxury vinyl floor (looks lie marble) and tile surround tub. Unfinished basement with French doors. Newer Lennox HVAC, newer roof, newer propane hot water heater. There is also a whole house generator. This beautiful home is priced spot on and ready to go! You will love the convenient location within minutes of the Brinton Lake Shops, Wegmans, Glen Eagle Shopping Center and Historical and Cultural attractions along the Brandywine River. With this central location it is easy to get to downtown Phila, Wilmington & King of Prussia. Country living at it's best!
Location
State PA
County Delaware
Area Thornbury Twp (10444)
Zoning RESIDENTIAL
Rooms
Basement Full, Outside Entrance
Interior
Interior Features Carpet, Ceiling Fan(s), Chair Railings, Crown Moldings, Family Room Off Kitchen, Floor Plan - Traditional, Kitchen - Eat-In, Kitchen - Island
Hot Water Propane
Heating Forced Air
Cooling Central A/C
Flooring Carpet, Ceramic Tile, Engineered Wood
Heat Source Natural Gas, Propane - Leased
Exterior
Garage Garage - Side Entry
Garage Spaces 2.0
Utilities Available Cable TV, Propane
Waterfront N
Water Access N
Accessibility None
Attached Garage 2
Total Parking Spaces 2
Garage Y
Building
Story 2
Foundation Concrete Perimeter
Sewer On Site Septic
Water Well
Architectural Style Colonial
Level or Stories 2
Additional Building Above Grade, Below Grade
New Construction N
Schools
School District West Chester Area
Others
Senior Community No
Tax ID 44-00-00237-04
Ownership Fee Simple
SqFt Source Assessor
Special Listing Condition Standard
Read Less Info
Want to know what your home might be worth? Contact us for a FREE valuation!

Our team is ready to help you sell your home for the highest possible price ASAP

Bought with Michelle Schoen • BHHS Fox & Roach-Chestnut Hill
GET MORE INFORMATION





