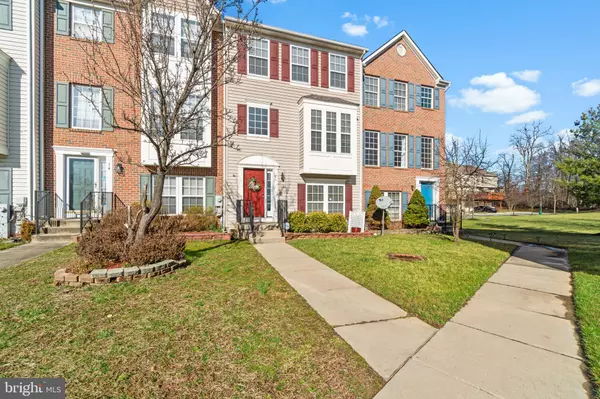For more information regarding the value of a property, please contact us for a free consultation.
Key Details
Sold Price $355,000
Property Type Townhouse
Sub Type Interior Row/Townhouse
Listing Status Sold
Purchase Type For Sale
Square Footage 1,816 sqft
Price per Sqft $195
Subdivision Eaton Square
MLS Listing ID MDBC2061474
Sold Date 04/10/23
Style Colonial
Bedrooms 3
Full Baths 3
Half Baths 1
HOA Fees $45/mo
HOA Y/N Y
Abv Grd Liv Area 1,576
Originating Board BRIGHT
Year Built 2003
Annual Tax Amount $3,801
Tax Year 2022
Lot Size 1,897 Sqft
Acres 0.04
Property Description
Rarely available luxury townhome in the highly sought after Eaton Square community. This spacious, well-maintained home boasts 3-levels, a large 2-car garage. Notable home features: huge primary bedroom with walk-in closet and ensuite bathroom that includes a double shower and separate jetted soaking tub, 2 additional bedrooms and full bath on top level, Family room / den on the lower level with full bath (could convert to an additional bedroom). Main level includes large kitchen with island, separate dining room, and bright living room with additional half bath, and a balcony for relaxing – perfect entertaining layout! Recent upgrades include: stainless steel appliances, hot water heater, dryer, HVAC system, new insulated garage door and front door, and new roof. Additional freezer in the garage conveys with home. Eaton Square is an established community with beautiful park-like surroundings enclosed by woods. You will be within walking distance of all White Marsh amenities and conveniences including, multiple gyms (with pools), restaurants and coffee shops, ample shopping, the Avenue, Franklin Square Hospital, etc.
Location
State MD
County Baltimore
Zoning RESIDENTIAL
Rooms
Other Rooms Living Room, Dining Room, Primary Bedroom, Bedroom 2, Bedroom 3, Kitchen, Family Room, Laundry, Other
Basement Fully Finished
Interior
Interior Features Kitchen - Country, Kitchen - Island, Kitchen - Table Space, Dining Area, Primary Bath(s), Window Treatments, WhirlPool/HotTub, Floor Plan - Traditional, Floor Plan - Open
Hot Water Natural Gas
Heating Forced Air
Cooling Central A/C
Equipment Dishwasher, Disposal, Dryer, Microwave, Oven - Self Cleaning, Oven/Range - Electric, Refrigerator, Stove, Washer
Fireplace N
Appliance Dishwasher, Disposal, Dryer, Microwave, Oven - Self Cleaning, Oven/Range - Electric, Refrigerator, Stove, Washer
Heat Source Natural Gas
Exterior
Exterior Feature Deck(s)
Garage Inside Access
Garage Spaces 2.0
Waterfront N
Water Access N
Roof Type Asphalt
Accessibility None
Porch Deck(s)
Road Frontage City/County
Attached Garage 2
Total Parking Spaces 2
Garage Y
Building
Story 3
Foundation Block
Sewer Public Sewer
Water Public
Architectural Style Colonial
Level or Stories 3
Additional Building Above Grade, Below Grade
Structure Type 9'+ Ceilings,Dry Wall
New Construction N
Schools
School District Baltimore County Public Schools
Others
Senior Community No
Tax ID 04142300011485
Ownership Fee Simple
SqFt Source Assessor
Special Listing Condition Standard
Read Less Info
Want to know what your home might be worth? Contact us for a FREE valuation!

Our team is ready to help you sell your home for the highest possible price ASAP

Bought with Sandra Renee Maxa • Cummings & Co. Realtors
GET MORE INFORMATION





