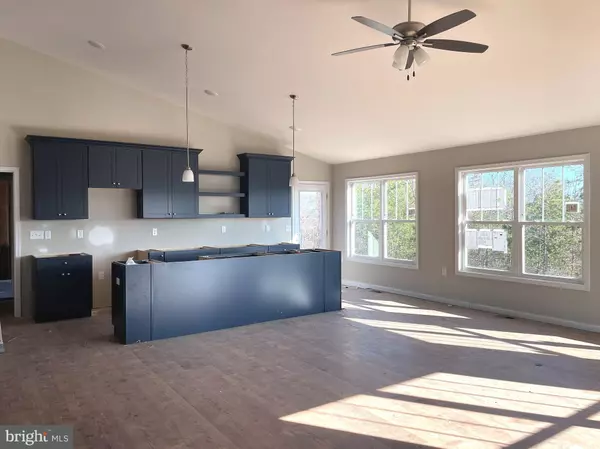For more information regarding the value of a property, please contact us for a free consultation.
Key Details
Sold Price $430,000
Property Type Single Family Home
Sub Type Detached
Listing Status Sold
Purchase Type For Sale
Square Footage 2,848 sqft
Price per Sqft $150
Subdivision Chestnut Hill Estates
MLS Listing ID WVBE2010302
Sold Date 03/13/23
Style Craftsman,Ranch/Rambler
Bedrooms 4
Full Baths 3
HOA Fees $29/ann
HOA Y/N Y
Abv Grd Liv Area 1,974
Originating Board BRIGHT
Year Built 2023
Annual Tax Amount $2,771
Tax Year 2022
Lot Size 2.010 Acres
Acres 2.01
Property Description
IMMEDIATE DELIVERY! Buyers financing fell threw!Amazing year round mountain views! Large 2 acre lot - partially wooded! Private lot tucked in the back of a small 29 lot enclave of semi-custom homes. Last homesite avaialble! Builder Community close out- 4 bedroom 3 bath craftsman rancher- real stone front water table and shake front accents- covered front porch- luxury vinyl hardwood style plank flooring in great room /kitchen/dining/batha and laundry- walk out basement with full bath , 4th bedroom & oversized finished rec room - 640 sq ft 32” deep 2 car garage with garage opener- Custom designer kitchen with navy blue 42" cabinets - floating shelves - Gas Cooking- large oversized island with quartz tops! Whirlpool Stainless appliances-soaring cathedral ceilings- master suite with tray ceiling- 2 ceiling fans- Master bath with 3 x 5 tiled wall shower with glass doors- oversized secondary bedrooms- Energy efficient Rianni propane tankless water heater and water softener- leased propane tank
LOW RESTRICTIONS HOA- allows Approved Rv parking/ up to six chickens in a pproved coop-BUILDER PAID TRANSFER TAX WITH USE OF PREFERRED LENDER!
Location
State WV
County Berkeley
Zoning RESIDENTIAL
Rooms
Basement Rear Entrance, Walkout Level, Poured Concrete, Connecting Stairway, Daylight, Partial, Partially Finished
Main Level Bedrooms 3
Interior
Interior Features Carpet, Ceiling Fan(s), Combination Dining/Living, Combination Kitchen/Dining, Crown Moldings, Floor Plan - Open, Kitchen - Island, Pantry, Upgraded Countertops, Walk-in Closet(s)
Hot Water Instant Hot Water, Propane
Heating Heat Pump(s)
Cooling Heat Pump(s)
Flooring Carpet, Luxury Vinyl Plank
Equipment Built-In Microwave, Dishwasher, Disposal, Icemaker, Oven - Self Cleaning, Oven/Range - Electric, Refrigerator, Stainless Steel Appliances, Washer/Dryer Hookups Only
Fireplace N
Appliance Built-In Microwave, Dishwasher, Disposal, Icemaker, Oven - Self Cleaning, Oven/Range - Electric, Refrigerator, Stainless Steel Appliances, Washer/Dryer Hookups Only
Heat Source Electric
Laundry Main Floor
Exterior
Exterior Feature Porch(es)
Garage Garage - Front Entry, Garage Door Opener
Garage Spaces 2.0
Waterfront N
Water Access N
View Mountain, Panoramic, Trees/Woods
Roof Type Architectural Shingle
Accessibility 2+ Access Exits
Porch Porch(es)
Attached Garage 2
Total Parking Spaces 2
Garage Y
Building
Lot Description Partly Wooded, Mountainous
Story 2
Foundation Concrete Perimeter, Wood
Sewer Septic = # of BR
Water Well
Architectural Style Craftsman, Ranch/Rambler
Level or Stories 2
Additional Building Above Grade, Below Grade
Structure Type Tray Ceilings,Cathedral Ceilings
New Construction Y
Schools
High Schools Hedgesville
School District Berkeley County Schools
Others
Senior Community No
Tax ID NO TAX RECORD
Ownership Fee Simple
SqFt Source Estimated
Acceptable Financing Cash, Conventional, FHA, VA, USDA
Listing Terms Cash, Conventional, FHA, VA, USDA
Financing Cash,Conventional,FHA,VA,USDA
Special Listing Condition Standard
Read Less Info
Want to know what your home might be worth? Contact us for a FREE valuation!

Our team is ready to help you sell your home for the highest possible price ASAP

Bought with Rachel Anna Olsen • Compass West Realty, LLC
GET MORE INFORMATION





