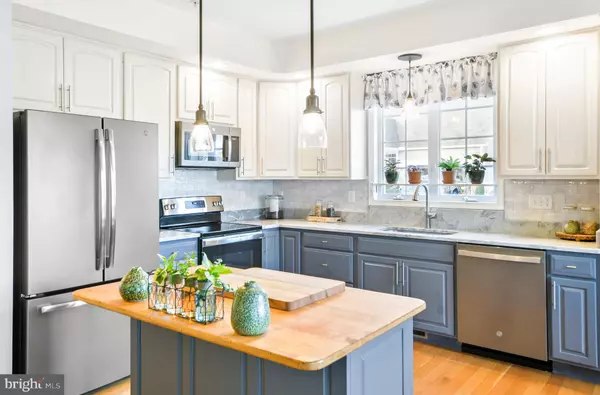For more information regarding the value of a property, please contact us for a free consultation.
Key Details
Sold Price $560,000
Property Type Single Family Home
Sub Type Detached
Listing Status Sold
Purchase Type For Sale
Square Footage 2,240 sqft
Price per Sqft $250
Subdivision Foxfield At Middletown
MLS Listing ID MDFR2029740
Sold Date 02/24/23
Style Colonial
Bedrooms 3
Full Baths 2
Half Baths 1
HOA Fees $26
HOA Y/N Y
Abv Grd Liv Area 2,240
Originating Board BRIGHT
Year Built 2011
Annual Tax Amount $5,338
Tax Year 2022
Lot Size 5,437 Sqft
Acres 0.12
Property Description
Rarely Available...This Village of Foxfield 55+ single family home is ready for a new owner. Seller has lovingly updated and maintained this beautiful home. Located on a corner lot, with no home directly behind, the setting is ideal. The main floor is open and bright. Welcoming entryway leads you to a formal living and dining area. Kitchen has been recently detailed with granite counters, tiled backsplash, updated appliances, and a designers touch on the cabinetry, open to the family room makes for a wonderful gathering space. Main floor bedroom has newer carpet, the primary bath has been updated with granite counters on the vanity, and quartz on the newly installed make up vanity. Sellers added additional living space to this model with a bright 4 season sunroom off the gathering space. Upper level hosts 2 additional bedrooms, loft area and bath. The back yard is a gardeners dream. Flower beds have a misting system and Seller has details on plantings to share with new owner. Two hardscape patio areas allow for flexible entertaining. This is the home you have been waiting for. 1 Year Home Warranty included.
Location
State MD
County Frederick
Zoning R
Rooms
Other Rooms Living Room, Dining Room, Primary Bedroom, Bedroom 2, Bedroom 3, Kitchen, Family Room, Sun/Florida Room, Laundry, Loft, Bathroom 1, Bathroom 3
Basement Rough Bath Plumb, Unfinished, Walkout Stairs
Main Level Bedrooms 1
Interior
Interior Features Breakfast Area, Ceiling Fan(s), Combination Kitchen/Living, Dining Area, Entry Level Bedroom, Family Room Off Kitchen, Floor Plan - Traditional, Formal/Separate Dining Room, Kitchen - Eat-In, Kitchen - Island, Pantry, Primary Bath(s), Sprinkler System, Stall Shower, Upgraded Countertops, Walk-in Closet(s), Wood Floors, Window Treatments
Hot Water Electric
Heating Heat Pump(s)
Cooling Central A/C
Flooring Hardwood, Carpet, Ceramic Tile
Equipment Built-In Microwave, Dishwasher, Disposal, Dryer, Refrigerator, Stainless Steel Appliances, Stove, Washer
Fireplace N
Appliance Built-In Microwave, Dishwasher, Disposal, Dryer, Refrigerator, Stainless Steel Appliances, Stove, Washer
Heat Source Electric
Laundry Main Floor
Exterior
Exterior Feature Patio(s)
Garage Garage - Front Entry, Garage Door Opener, Inside Access
Garage Spaces 4.0
Fence Partially
Water Access N
Roof Type Architectural Shingle
Accessibility None
Porch Patio(s)
Attached Garage 2
Total Parking Spaces 4
Garage Y
Building
Lot Description Corner, Cul-de-sac, Level, Rear Yard
Story 3
Foundation Permanent
Sewer Public Sewer
Water Public
Architectural Style Colonial
Level or Stories 3
Additional Building Above Grade, Below Grade
New Construction N
Schools
School District Frederick County Public Schools
Others
Senior Community Yes
Age Restriction 55
Tax ID 1103168735
Ownership Fee Simple
SqFt Source Assessor
Special Listing Condition Standard
Read Less Info
Want to know what your home might be worth? Contact us for a FREE valuation!

Our team is ready to help you sell your home for the highest possible price ASAP

Bought with Craig O Smith • Maryland Elite Realtors
GET MORE INFORMATION





