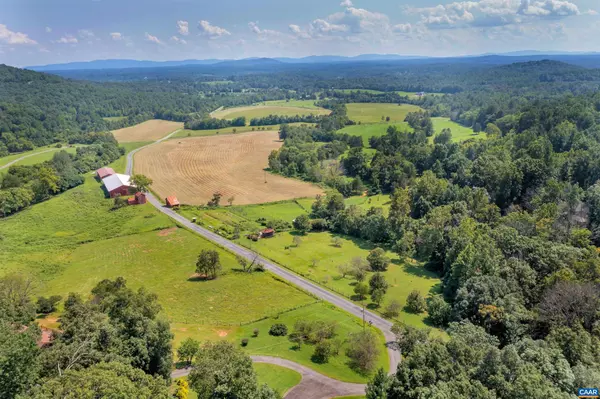For more information regarding the value of a property, please contact us for a free consultation.
Key Details
Sold Price $430,000
Property Type Single Family Home
Sub Type Detached
Listing Status Sold
Purchase Type For Sale
Square Footage 2,184 sqft
Price per Sqft $196
Subdivision Farm Colony
MLS Listing ID 634184
Sold Date 01/09/23
Style Craftsman
Bedrooms 3
Full Baths 2
Half Baths 1
HOA Fees $67/qua
HOA Y/N Y
Abv Grd Liv Area 1,284
Originating Board CAAR
Year Built 1977
Annual Tax Amount $2,287
Tax Year 2022
Lot Size 1.440 Acres
Acres 1.44
Property Description
Looking for tranquility? This is it!! Sit on the deck, enjoy the breeze, sounds of nature, and sip a cup of coffee while enjoying the remarkable mountain view. This is the ultimate in bucolic lifestyle while still being only 10 minutes from the convenience of amenities. Life in Farm Colony allows access to orchards, cattle, community wide events, trails and more! Then there is the home itself. This adorable cottage has been thoughtfully updated throughout. With 3 bedrooms + loft, 2 1/2 bathrooms and full rec room space, there is room for the entire family. Walk into the vaulted great room with exposed ceiling beams, reclaimed wood floors, woodburning fireplace, views galore from the Pella sliding doors and you know you are home. The kitchen features stainless appliances including double oven, tile backsplash & updated cabinetry. Walk into the private owners suite to a bedroom with a view and a updated bathroom with tile floors, backsplash and walk in shower. Upstairs you will find 2 additional bedrooms, another full bathroom, and a climb up loft! The basement has your rec room space and spills out to a patio with an awesome view. Last but not least, there is a 2 car detached garage with tons of space for your workshop. Come soon!!,Granite Counter,Oak Cabinets,Fireplace in Basement,Fireplace in Great Room
Location
State VA
County Greene
Zoning R-1
Rooms
Other Rooms Dining Room, Primary Bedroom, Kitchen, Great Room, Laundry, Loft, Recreation Room, Utility Room, Primary Bathroom, Full Bath, Half Bath, Additional Bedroom
Basement Fully Finished, Full, Heated, Outside Entrance, Partially Finished, Walkout Level, Windows
Main Level Bedrooms 1
Interior
Interior Features Stove - Wood, Entry Level Bedroom, Primary Bath(s)
Heating Central, Heat Pump(s)
Cooling Central A/C, Heat Pump(s)
Flooring Carpet, Ceramic Tile, Laminated, Wood
Fireplaces Number 2
Fireplaces Type Wood
Equipment Dryer, Washer, Dishwasher, Oven - Double, Oven/Range - Electric, Microwave, Refrigerator
Fireplace Y
Window Features Insulated,Screens,Transom
Appliance Dryer, Washer, Dishwasher, Oven - Double, Oven/Range - Electric, Microwave, Refrigerator
Heat Source Electric, None
Exterior
Garage Other, Garage - Side Entry
Utilities Available Electric Available
Amenities Available Lake, Tot Lots/Playground, Horse Trails, Riding/Stables, Jog/Walk Path
View Garden/Lawn, Mountain, Pasture
Roof Type Architectural Shingle
Accessibility None
Road Frontage Private
Garage Y
Building
Lot Description Landscaping, Open, Partly Wooded
Story 2
Foundation Block
Sewer Septic Exists
Water Well
Architectural Style Craftsman
Level or Stories 2
Additional Building Above Grade, Below Grade
Structure Type High,Vaulted Ceilings,Cathedral Ceilings
New Construction N
Schools
Elementary Schools Nathanael Greene
High Schools William Monroe
School District Greene County Public Schools
Others
HOA Fee Include Common Area Maintenance,Road Maintenance,Snow Removal
Senior Community No
Ownership Other
Special Listing Condition Standard
Read Less Info
Want to know what your home might be worth? Contact us for a FREE valuation!

Our team is ready to help you sell your home for the highest possible price ASAP

Bought with ELIZABETH FEIL MATTHEWS • LORING WOODRIFF REAL ESTATE ASSOCIATES
GET MORE INFORMATION





