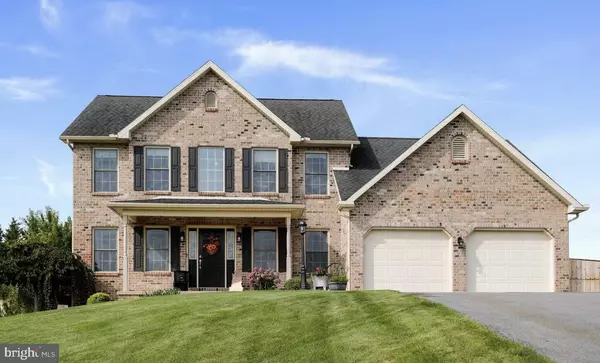For more information regarding the value of a property, please contact us for a free consultation.
Key Details
Sold Price $380,000
Property Type Single Family Home
Sub Type Detached
Listing Status Sold
Purchase Type For Sale
Square Footage 3,172 sqft
Price per Sqft $119
Subdivision Hunters Chase
MLS Listing ID PAFL2006512
Sold Date 05/23/22
Style Colonial
Bedrooms 5
Full Baths 3
HOA Y/N N
Abv Grd Liv Area 2,389
Originating Board BRIGHT
Year Built 2007
Annual Tax Amount $5,182
Tax Year 2019
Property Description
Beautiful 5 bedroom, 3 full bath Colonial style home sits on .52 acre lot in a quiet cul-de-sac in the Hunters Chase development. Conveniently located near schools, shopping and restaurants. With over 3100 square feet, this home, built in 2007. The front porch leads into a lovely two story foyer with hardwood floors and hallway with ceramic tile which leads to formal dining room, and living room with hardwood floors, open concept eat-in kitchen with ceramic tile, Corian countertops and glass tile backsplash, pantry, family room that boasts new carpeting and propane fireplace. Main level also includes bedroom with walk-in closet and Jack-and-Jill full bath. Upper level includes master bedroom with ensuite bathroom with ceramic tile, soaking tub, stand up shower, water closet and walk-in closet, 3 additional bedrooms and another full bath. Convenient second floor laundry also located on upper floor. Finished walk-out basement with patio includes family entertainment room with built-ins, game room and gym room. Basement also includes large storage room. Whole house humidifier and well water with reverse osmosis filter and softener system. Large deck with plenty of privacy and room for entertaining, fire pit with cover and chairs, swing set, garden, fruit trees, and oversized shed with loft area. Heated and cooled, attached 2 car garage. Mountain views. Great location!
Location
State PA
County Franklin
Area Hamilton Twp (14511)
Zoning 101
Rooms
Other Rooms Living Room, Dining Room, Primary Bedroom, Bedroom 2, Bedroom 3, Bedroom 4, Bedroom 5, Kitchen, Game Room, Family Room, Foyer, Breakfast Room, Laundry, Other, Storage Room, Bathroom 2, Bathroom 3, Primary Bathroom
Basement Fully Finished, Walkout Level
Main Level Bedrooms 1
Interior
Interior Features Family Room Off Kitchen, Formal/Separate Dining Room, Kitchen - Eat-In, Primary Bath(s), Walk-in Closet(s), Wood Floors
Hot Water Electric
Heating Heat Pump(s)
Cooling Heat Pump(s), Central A/C
Flooring Ceramic Tile, Hardwood, Carpet
Fireplaces Number 1
Fireplaces Type Gas/Propane
Fireplace Y
Heat Source Electric
Laundry Upper Floor
Exterior
Exterior Feature Brick, Deck(s), Porch(es), Patio(s)
Garage Garage - Front Entry, Garage Door Opener, Inside Access
Garage Spaces 2.0
Utilities Available Propane
Waterfront N
Water Access N
Accessibility None
Porch Brick, Deck(s), Porch(es), Patio(s)
Attached Garage 2
Total Parking Spaces 2
Garage Y
Building
Lot Description Cul-de-sac
Story 2
Foundation Other
Sewer Public Sewer
Water Well, Conditioner
Architectural Style Colonial
Level or Stories 2
Additional Building Above Grade, Below Grade
New Construction N
Schools
High Schools Chambersburg Area Senior
School District Chambersburg Area
Others
Senior Community No
Tax ID 11-0E13G-112.-000000
Ownership Other
Acceptable Financing Cash, Conventional, FHA, USDA, VA
Listing Terms Cash, Conventional, FHA, USDA, VA
Financing Cash,Conventional,FHA,USDA,VA
Special Listing Condition Standard
Read Less Info
Want to know what your home might be worth? Contact us for a FREE valuation!

Our team is ready to help you sell your home for the highest possible price ASAP

Bought with Cara A Sheaffer • RE/MAX 1st Advantage
GET MORE INFORMATION





