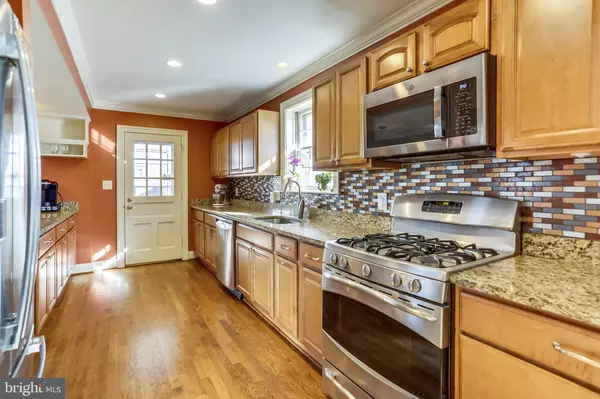For more information regarding the value of a property, please contact us for a free consultation.
Key Details
Sold Price $800,000
Property Type Single Family Home
Sub Type Detached
Listing Status Sold
Purchase Type For Sale
Square Footage 2,886 sqft
Price per Sqft $277
Subdivision Williamsburg Village
MLS Listing ID MDMC2039996
Sold Date 04/15/22
Style Ranch/Rambler
Bedrooms 4
Full Baths 3
HOA Y/N N
Abv Grd Liv Area 1,696
Originating Board BRIGHT
Year Built 1967
Annual Tax Amount $6,083
Tax Year 2022
Lot Size 0.471 Acres
Acres 0.47
Property Description
Absolutely Stunning! One-of-a-kind! This Rancher has been remodeled, renovated and customized to please even the pickiest Buyer. Sun drenched rooms flood the main level. Hardwood floors grace the main level. Great home for entertaining family and friends! Gourmet kitchen with granite counters and stainless-steel appliances, abundant cabinets. Breakfast bar and formal dining room. Upgraded Owners Suite with private bath and walk-in closet has a private exit to back yard and pool. Basement is totally finished. A fourth bedroom, a full bath with a steamed shower and heated floors, spacious family room, laundry area, exercise room and still plenty of storage space is included. Landscaped back yard includes an inground, heated pool, deck, fire pit and a large storage shed with electric hookup. Close to the ICC and other major routes make for easier commutes. Welcome Home!
Location
State MD
County Montgomery
Zoning R200
Rooms
Other Rooms Living Room, Dining Room, Primary Bedroom, Bedroom 2, Bedroom 3, Bedroom 4, Kitchen, Family Room, Foyer, Laundry, Recreation Room
Basement Full, Connecting Stairway, Improved, Windows
Main Level Bedrooms 3
Interior
Interior Features Built-Ins, Carpet, Ceiling Fan(s), Crown Moldings, Entry Level Bedroom, Floor Plan - Open, Formal/Separate Dining Room, Kitchen - Gourmet, Primary Bath(s), Recessed Lighting, Upgraded Countertops, Walk-in Closet(s), Window Treatments, Wood Floors
Hot Water Natural Gas
Heating Forced Air
Cooling Central A/C, Ceiling Fan(s)
Flooring Carpet
Equipment Built-In Microwave, Dishwasher, Disposal, Exhaust Fan, Extra Refrigerator/Freezer, Icemaker, Oven/Range - Gas, Humidifier, Stainless Steel Appliances, Washer, Dryer, Refrigerator
Fireplace N
Appliance Built-In Microwave, Dishwasher, Disposal, Exhaust Fan, Extra Refrigerator/Freezer, Icemaker, Oven/Range - Gas, Humidifier, Stainless Steel Appliances, Washer, Dryer, Refrigerator
Heat Source Electric
Exterior
Exterior Feature Deck(s), Patio(s)
Garage Spaces 1.0
Fence Rear
Pool In Ground, Heated
Utilities Available Under Ground
Water Access N
View Garden/Lawn
Accessibility None
Porch Deck(s), Patio(s)
Total Parking Spaces 1
Garage N
Building
Lot Description Landscaping, Level
Story 2
Foundation Block
Sewer Public Sewer
Water Public
Architectural Style Ranch/Rambler
Level or Stories 2
Additional Building Above Grade, Below Grade
New Construction N
Schools
Elementary Schools Olney
Middle Schools Rosa M. Parks
High Schools Sherwood
School District Montgomery County Public Schools
Others
Senior Community No
Tax ID 160800731038
Ownership Fee Simple
SqFt Source Assessor
Security Features Carbon Monoxide Detector(s),Smoke Detector
Acceptable Financing Cash, Conventional, FHA, VA
Listing Terms Cash, Conventional, FHA, VA
Financing Cash,Conventional,FHA,VA
Special Listing Condition Standard
Read Less Info
Want to know what your home might be worth? Contact us for a FREE valuation!

Our team is ready to help you sell your home for the highest possible price ASAP

Bought with Dimitri Piskapas • Long & Foster Real Estate, Inc.
GET MORE INFORMATION





