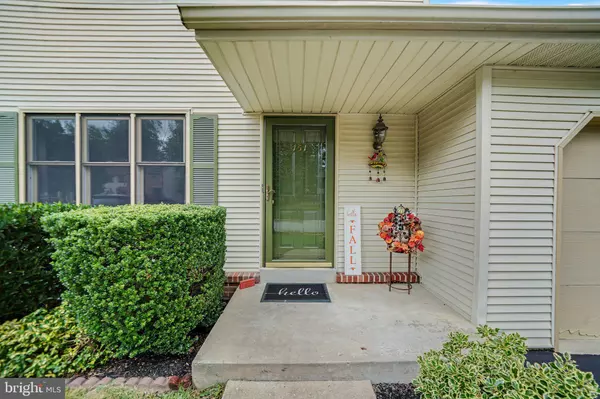For more information regarding the value of a property, please contact us for a free consultation.
Key Details
Sold Price $327,400
Property Type Townhouse
Sub Type End of Row/Townhouse
Listing Status Sold
Purchase Type For Sale
Square Footage 1,400 sqft
Price per Sqft $233
Subdivision Trotters Lea
MLS Listing ID PADE2034494
Sold Date 10/31/22
Style Colonial
Bedrooms 3
Full Baths 2
Half Baths 1
HOA Fees $85/mo
HOA Y/N Y
Abv Grd Liv Area 1,400
Originating Board BRIGHT
Year Built 1985
Annual Tax Amount $5,640
Tax Year 2021
Lot Size 4,356 Sqft
Acres 0.1
Lot Dimensions 47.00 x 100.00
Property Description
Welcome home to 151 Trotters Lea Lane located in the desirable community of Trotters Lea. This three bedroom, two and a half bathroom end-unit Colonial home has been lovingly maintained and is ready for its new owner. Upon entry, you are greeted by bright, neutral paint that spans throughout the entire first floor. Beautiful hardwood flooring also runs throughout a majority of the home. Off to the left of the entrance is the dining room featuring large windows and a ceiling fan. Through the dining room is access to the kitchen providing good space to gather and entertain guests. Past the kitchen is the living room boasting large windows and access to the back deck. The large windows provide warm natural light to stream inside the home. Completing the first floor is a half bathroom. Upstairs the spacious primary bedroom has an en-suite bathroom with an updated tile shower. Two additional bedrooms and a fully updated bathroom with a tile feature walls, a freestanding vanity, and matching mirror complete the second floor. Downstairs, the full basement has laundry and ample storage space. Located right off of Route 202 and next to the Pennsylvania/Delaware border. Close proximity to restaurants, shopping, and more. Don’t miss this home on your tour!
Location
State PA
County Delaware
Area Bethel Twp (10403)
Zoning RES
Rooms
Other Rooms Living Room, Dining Room, Primary Bedroom, Bedroom 2, Bedroom 3, Kitchen
Basement Full
Interior
Interior Features Ceiling Fan(s)
Hot Water Electric
Heating Heat Pump(s), Forced Air
Cooling Central A/C
Equipment Dishwasher, Microwave, Built-In Range
Fireplace N
Appliance Dishwasher, Microwave, Built-In Range
Heat Source Electric
Laundry Basement
Exterior
Exterior Feature Deck(s)
Garage Garage - Front Entry, Garage Door Opener, Inside Access
Garage Spaces 2.0
Water Access N
Roof Type Pitched
Accessibility None
Porch Deck(s)
Attached Garage 1
Total Parking Spaces 2
Garage Y
Building
Story 2
Foundation Other
Sewer Public Sewer
Water Public
Architectural Style Colonial
Level or Stories 2
Additional Building Above Grade, Below Grade
New Construction N
Schools
Elementary Schools Concord
Middle Schools Garnet Valley
High Schools Garnet Valley
School District Garnet Valley
Others
Senior Community No
Tax ID 03-00-00513-70
Ownership Fee Simple
SqFt Source Assessor
Security Features Smoke Detector
Acceptable Financing Cash, Conventional, FHA
Listing Terms Cash, Conventional, FHA
Financing Cash,Conventional,FHA
Special Listing Condition Standard
Read Less Info
Want to know what your home might be worth? Contact us for a FREE valuation!

Our team is ready to help you sell your home for the highest possible price ASAP

Bought with Emily DeVuono • KW Greater West Chester
GET MORE INFORMATION





