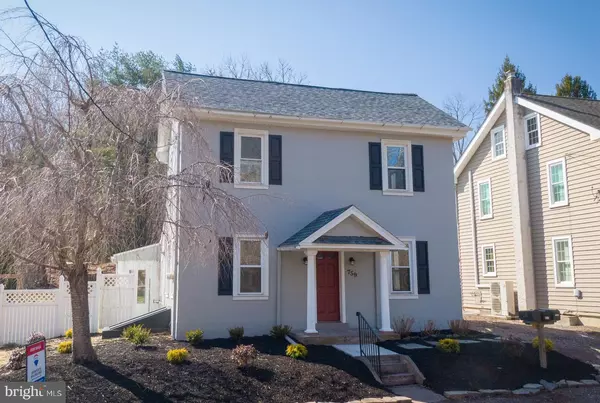For more information regarding the value of a property, please contact us for a free consultation.
Key Details
Sold Price $250,000
Property Type Single Family Home
Sub Type Detached
Listing Status Sold
Purchase Type For Sale
Square Footage 1,528 sqft
Price per Sqft $163
Subdivision Green Lane
MLS Listing ID PAMC685690
Sold Date 06/18/21
Style Colonial
Bedrooms 3
Full Baths 1
Half Baths 1
HOA Y/N N
Abv Grd Liv Area 1,528
Originating Board BRIGHT
Year Built 1940
Annual Tax Amount $3,022
Tax Year 2020
Lot Size 10,500 Sqft
Acres 0.24
Lot Dimensions 74.00 x 0.00
Property Description
Welcome home to 759 Lumber St. in Green Lane!!! Back on market due to buyer financing. This single family home in Upper Perkiomen School District is loaded with character, charm and nature right out your front (red!) door. Enter this freshly painted (inside and out) home into a large, open, living and dining room with beautifully refinished hardwood floors and a center staircase. The huge eat in kitchen features cabinets galore, granite countertops, an island to entertain and BRAND NEW kitchen appliances (refrigerator, gas stove, dishwasher). Off the kitchen there is a half bath/laundry room, plus a three season sunroom that overlooks your partially fenced, nice sized backyard and huge shed that is wonderful storage. Upstairs there are three nicely appointed bedrooms with BRAND NEW carpeting, along with a walk up attic that could be converted for additional living space. The full bathroom, with brand new fixtures, is bright and spacious, and includes a full size tub. The lower level of the home offers a (partial) unfinished basement. Other improvements to this home include: BRAND NEW ROOF (2021), new sump pump (2021), replacement windows (2015). This home is down the street from Green Lane Park, the crown jewel of Montgomery County. Great biking and hiking trails, water access, and camping. You’ve got it all right here!
Location
State PA
County Montgomery
Area Green Lane Boro (10607)
Zoning LI
Rooms
Basement Partial
Interior
Interior Features Floor Plan - Traditional, Kitchen - Eat-In, Kitchen - Island, Pantry, Bathroom - Tub Shower
Hot Water Natural Gas
Heating Radiator, Hot Water
Cooling None
Flooring Hardwood, Carpet, Ceramic Tile, Laminated
Equipment Built-In Microwave, Dishwasher, Dryer, Oven/Range - Gas, Washer
Furnishings No
Fireplace N
Window Features Energy Efficient
Appliance Built-In Microwave, Dishwasher, Dryer, Oven/Range - Gas, Washer
Heat Source Natural Gas
Exterior
Exterior Feature Porch(es)
Fence Partially
Waterfront N
Water Access N
View Creek/Stream
Roof Type Asphalt
Accessibility 2+ Access Exits
Porch Porch(es)
Garage N
Building
Story 2
Sewer Public Sewer
Water Well
Architectural Style Colonial
Level or Stories 2
Additional Building Above Grade, Below Grade
Structure Type Dry Wall,Masonry
New Construction N
Schools
School District Upper Perkiomen
Others
Senior Community No
Tax ID 07-00-00115-004
Ownership Fee Simple
SqFt Source Assessor
Acceptable Financing Cash, Conventional
Listing Terms Cash, Conventional
Financing Cash,Conventional
Special Listing Condition Standard
Read Less Info
Want to know what your home might be worth? Contact us for a FREE valuation!

Our team is ready to help you sell your home for the highest possible price ASAP

Bought with Jennifer M Adams • BHHS Fox & Roach - Spring House
GET MORE INFORMATION





