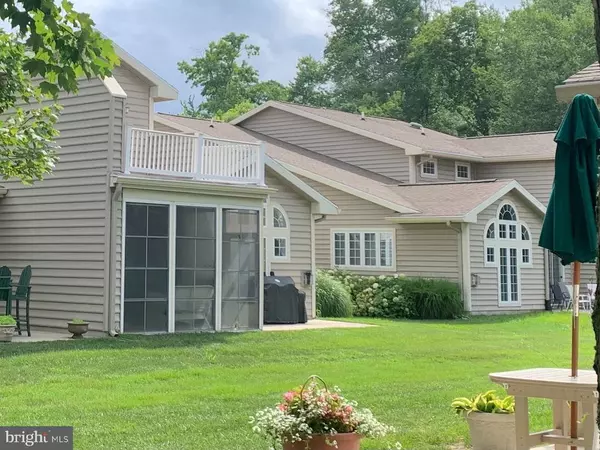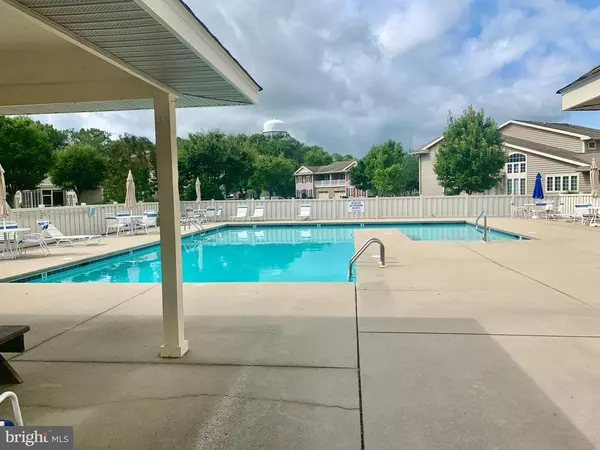For more information regarding the value of a property, please contact us for a free consultation.
Key Details
Sold Price $359,900
Property Type Townhouse
Sub Type End of Row/Townhouse
Listing Status Sold
Purchase Type For Sale
Square Footage 2,600 sqft
Price per Sqft $138
Subdivision Arrington Woods
MLS Listing ID DESU2002410
Sold Date 08/27/21
Style Contemporary
Bedrooms 4
Full Baths 3
Half Baths 1
HOA Fees $278/qua
HOA Y/N Y
Abv Grd Liv Area 2,600
Originating Board BRIGHT
Year Built 2005
Annual Tax Amount $1,290
Tax Year 2020
Lot Dimensions 0.00 x 0.00
Property Description
Interior photos coming Wednesday. Spacious 4BR/3.5BA end unit townhome with garage hits the market! This town home is minutes from the Fenwick and Ocean City Beaches. This beautiful townhome is in the community of Arrington Woods and has a large community outdoor pool for relaxing and swimming. You will love the open floor plan with large family room and fireplace for year-round enjoyment. The kitchen is off the family room and has plenty of cabinet space and counter space to prepare your home cooked meals. There is a dining area off the family room as well, perfect for entertaining and family time. There are two master suites, one on the first floor and one on the second floor along with two additional bedrooms. You will love the three-season room and outdoor space for grilling. The townhome is close to the beaches, Freeman stage at Bayside, restaurants and shopping. This would make a great home, investment property or second home. Currently tenants are paying $1,600.00 a month plus utilities. Come take a look today before it's sold.
Location
State DE
County Sussex
Area Baltimore Hundred (31001)
Zoning MR
Rooms
Other Rooms Dining Room, Kitchen, Family Room, Sun/Florida Room, Primary Bathroom
Main Level Bedrooms 1
Interior
Interior Features Combination Dining/Living, Primary Bath(s), Walk-in Closet(s), Window Treatments, Pantry
Hot Water 60+ Gallon Tank
Heating Heat Pump(s)
Cooling Central A/C
Fireplaces Number 1
Equipment Disposal, Dishwasher, Dryer, Microwave, Oven/Range - Electric, Refrigerator, Washer, Built-In Range, Oven - Self Cleaning
Furnishings No
Fireplace Y
Appliance Disposal, Dishwasher, Dryer, Microwave, Oven/Range - Electric, Refrigerator, Washer, Built-In Range, Oven - Self Cleaning
Heat Source Electric
Exterior
Exterior Feature Patio(s), Balcony
Garage Garage - Front Entry
Garage Spaces 1.0
Amenities Available Swimming Pool, Pool - Outdoor
Waterfront N
Water Access N
Accessibility None
Porch Patio(s), Balcony
Attached Garage 1
Total Parking Spaces 1
Garage Y
Building
Lot Description Cleared
Story 2
Sewer Public Sewer
Water Public
Architectural Style Contemporary
Level or Stories 2
Additional Building Above Grade, Below Grade
New Construction N
Schools
School District Indian River
Others
HOA Fee Include Common Area Maintenance
Senior Community No
Tax ID 533-19.00-17.00-42
Ownership Condominium
Acceptable Financing Cash, Conventional
Listing Terms Cash, Conventional
Financing Cash,Conventional
Special Listing Condition Standard
Read Less Info
Want to know what your home might be worth? Contact us for a FREE valuation!

Our team is ready to help you sell your home for the highest possible price ASAP

Bought with LESLIE KOPP • Long & Foster Real Estate, Inc.
GET MORE INFORMATION





