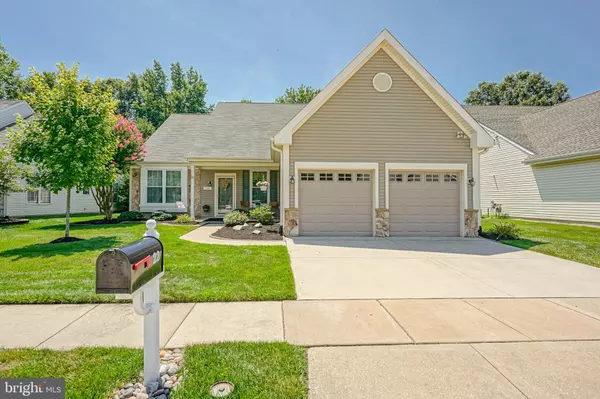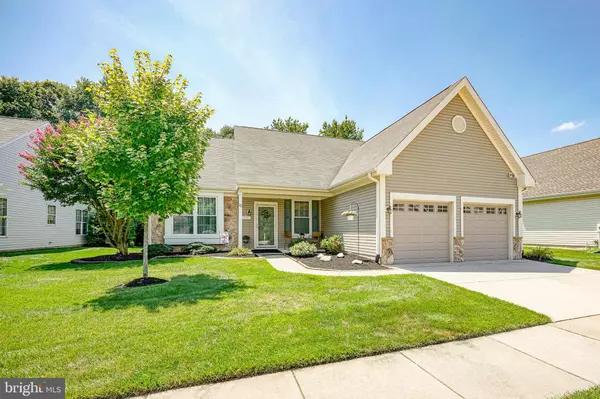For more information regarding the value of a property, please contact us for a free consultation.
Key Details
Sold Price $505,250
Property Type Single Family Home
Sub Type Detached
Listing Status Sold
Purchase Type For Sale
Square Footage 2,164 sqft
Price per Sqft $233
Subdivision Village Greenes
MLS Listing ID NJBL2030658
Sold Date 09/30/22
Style Traditional
Bedrooms 3
Full Baths 2
Half Baths 1
HOA Fees $145/mo
HOA Y/N Y
Abv Grd Liv Area 2,164
Originating Board BRIGHT
Year Built 1999
Annual Tax Amount $8,720
Tax Year 2021
Lot Size 6,500 Sqft
Acres 0.15
Lot Dimensions 65.00 x 100.00
Property Description
Location is Everything! Enjoy all the conveniences Marlton has to offer close to major highways, the city and the shore while tucked away on a quiet cut-de-sac in the sought after Village Greenes 55+ community! This premium model offers all the privacy of backing up to the woods while also boasting an open interior floor plan perfect to accommodate one floor living!
Enter the home to find a sunny foyer with stairs to the immediate right to the spacious upper level bedroom and full bathroom. To the left find a bonus room currently being used as the formal dining room that could easily swap for an additional family room or office! Continue down the hallway to find the Kitchen which boasts an open floor plan, tons of storage and ample counter space. This model was upgraded with additional kitchen space to allow eat in dining. Off the kitchen sliding doors open to a shaded patio featuring an automated awning that backs up to the privacy of the woods! The heart of the home is living room! It features Vaulted ceilings and neutral carpeting throughout. Down the hall find the Primary Bedroom with en-suite bathroom and walk in closet. An sizable 2nd bedroom and half bath complete the first floor. Cannot say enough about the versatility of the upper level! This space is ideal for multi-generational families or long/short term guest room! HUGE space large enough to accommodate a bedroom/living room that also boats a full bathroom. Make your appointment today! HVAC new installation in Sept 2018, new refrigerator in 2021, new electric stove 2019, new dishwasher 2020. New shower stall and flooring in master bath March 2022. Patio awning fabric replaced July 2022.
New windows installed March 2010. New washing machine 2020 Clothes dryer 2012 and still in good working condition.
Location
State NJ
County Burlington
Area Evesham Twp (20313)
Zoning SEN1
Rooms
Main Level Bedrooms 2
Interior
Hot Water Natural Gas
Heating Forced Air
Cooling Central A/C
Heat Source Natural Gas
Exterior
Garage Garage - Front Entry
Garage Spaces 2.0
Amenities Available Pool - Outdoor
Waterfront N
Water Access N
Accessibility None
Attached Garage 2
Total Parking Spaces 2
Garage Y
Building
Story 1.5
Foundation Other
Sewer Public Sewer
Water Public
Architectural Style Traditional
Level or Stories 1.5
Additional Building Above Grade, Below Grade
New Construction N
Schools
School District Evesham Township
Others
HOA Fee Include All Ground Fee,Common Area Maintenance,Health Club,Lawn Maintenance,Snow Removal
Senior Community Yes
Age Restriction 55
Tax ID 13-00015 03-00029
Ownership Fee Simple
SqFt Source Assessor
Special Listing Condition Standard
Read Less Info
Want to know what your home might be worth? Contact us for a FREE valuation!

Our team is ready to help you sell your home for the highest possible price ASAP

Bought with Robert S Grace • EXP Realty, LLC
GET MORE INFORMATION





