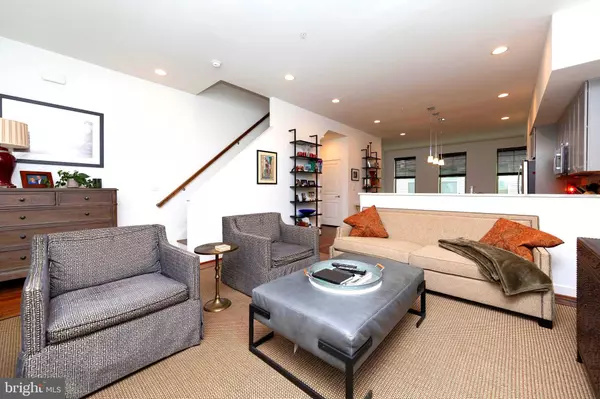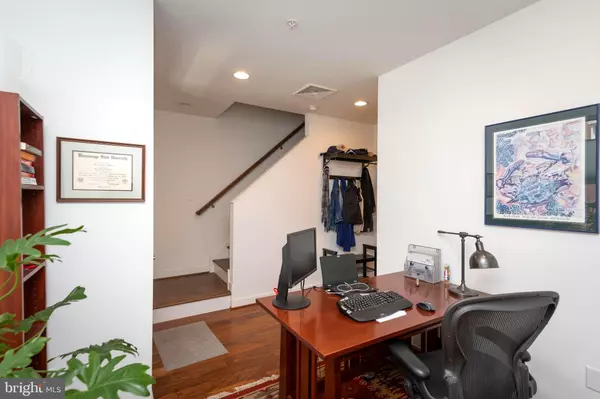For more information regarding the value of a property, please contact us for a free consultation.
Key Details
Sold Price $750,000
Property Type Townhouse
Sub Type Interior Row/Townhouse
Listing Status Sold
Purchase Type For Sale
Square Footage 2,630 sqft
Price per Sqft $285
Subdivision Southwark On Reed
MLS Listing ID PAPH1025272
Sold Date 07/27/21
Style Straight Thru
Bedrooms 3
Full Baths 3
Half Baths 2
HOA Fees $150/mo
HOA Y/N Y
Abv Grd Liv Area 2,630
Originating Board BRIGHT
Year Built 2018
Annual Tax Amount $1,897
Tax Year 2021
Lot Size 800 Sqft
Acres 0.02
Lot Dimensions 20.00 x 40.00
Property Description
Open House Sunday June 6th, 12-2 Swing by and feast your eyes on this beautiful, spacious, lightly lived in 20' wide Jefferson model home in the extremely desirable Southwark on Reed development. This home not only offers some of the best unobstructed Center City views from the main suite deck, it is loaded with builder upgrades including the giant gourmet kitchen, upgraded bathrooms (3 full and 2 half), stunningly beautiful hardwood floors through-out, custom window treatments chosen by the owner and beautiful CB shelving in the massive second floor open living space(s). Low low taxes are also part of the deal as this home has approximately 7 years of abatement remaining! The home's lovely brick facade designed with the neighborhood in mind lures you into the open foyer/office area. A massive coat closet and powder room are right around the corner as is the door leading directly into the big two-car garage. No need to worry about plowing for access - the low HOA fee will take care of that. Follow the oak stairs to the huge open concept living area. 9' ceilings add to the spaciousness of this level. First you will find a second half bath for guests when entertaining. The kitchen is a cook's dream with counter tops galore, upgraded stainless steel GE Profile appliances, a massive center island with tasteful pendant lighting plus a nearby convenient pantry. Under cabinet lighting provides added charm at night. On one side is the west-facing living area, perfect for entertaining with big windows for lots of light. On the east side is plenty of space for large family dining and is pre-wired for a light fixture or chandelier. The first and second levels utilize the first of two energy-efficient heating and AC systems. Head up to the third level where you will find a lovely sitting/reading area, two spacious bedrooms with big walk-in closets, one with an en-suite bath with tub. Both full bathrooms have been upgraded, and for added convenience the large separate laundry area and a linen closet are just outside of the bedroom doors. The newer washer and dryer will remain. The coup de grace is the upper level main suite with a big Treks deck with magnificent south, west and Center City views. You'll love the big seating area inside too as well as the large walk-in closet, main bath with a huge shower, dual vanities and a privacy door for the commode. The third and fourth levels are serviced by a separate heating and AC system for sleeping comfort. There is a whole house sprinkler system, an efficient tankless hot water heater and dry unfinished basement for extra storage. The home's location is fantastic for city access, short walks to the hot restaurant scene on Passyunk Avenue. Or take a short walk north instead and head up to Queen Village. I-95 is nearby and easily accessed for commuting - and your two car garage means no searching for nighttime parking! For those with young children this home is within the popular and sought after Kirkbride School catchment. As another added bonus the first floor office and powder room could be converted to a 4th bedroom and 4th full bath. Hurry as these homes have been selling quickly and this one is an absolute stunner!
Location
State PA
County Philadelphia
Area 19147 (19147)
Zoning RSA5
Direction West
Rooms
Basement Full, Unfinished
Interior
Interior Features Ceiling Fan(s), Combination Kitchen/Dining, Combination Kitchen/Living, Floor Plan - Open, Kitchen - Gourmet, Kitchen - Island, Pantry, Recessed Lighting, Sprinkler System, Upgraded Countertops, Walk-in Closet(s), Window Treatments, Wood Floors
Hot Water Tankless, Natural Gas
Heating Energy Star Heating System, Forced Air
Cooling Central A/C, Multi Units
Flooring Hardwood
Equipment Built-In Microwave, Dishwasher, Disposal, Dryer, Microwave, Icemaker, Oven/Range - Gas, Range Hood, Refrigerator, Stainless Steel Appliances, Stove, Washer, Water Heater - Tankless
Fireplace N
Window Features Screens
Appliance Built-In Microwave, Dishwasher, Disposal, Dryer, Microwave, Icemaker, Oven/Range - Gas, Range Hood, Refrigerator, Stainless Steel Appliances, Stove, Washer, Water Heater - Tankless
Heat Source Natural Gas
Laundry Upper Floor, Washer In Unit, Dryer In Unit
Exterior
Exterior Feature Deck(s)
Garage Garage - Rear Entry, Garage Door Opener
Garage Spaces 2.0
Waterfront N
Water Access N
Accessibility None
Porch Deck(s)
Attached Garage 2
Total Parking Spaces 2
Garage Y
Building
Story 4
Sewer Public Sewer
Water Public
Architectural Style Straight Thru
Level or Stories 4
Additional Building Above Grade, Below Grade
Structure Type 9'+ Ceilings,Dry Wall
New Construction N
Schools
Elementary Schools Eliza B. Kirkbride School
School District The School District Of Philadelphia
Others
Senior Community No
Tax ID 011327537
Ownership Fee Simple
SqFt Source Assessor
Acceptable Financing Cash, Conventional
Horse Property N
Listing Terms Cash, Conventional
Financing Cash,Conventional
Special Listing Condition Standard
Read Less Info
Want to know what your home might be worth? Contact us for a FREE valuation!

Our team is ready to help you sell your home for the highest possible price ASAP

Bought with Patrick G Campbell • Compass RE
GET MORE INFORMATION





