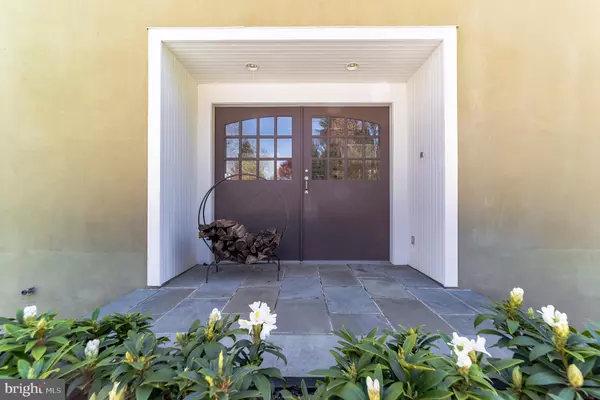For more information regarding the value of a property, please contact us for a free consultation.
Key Details
Sold Price $875,000
Property Type Single Family Home
Sub Type Detached
Listing Status Sold
Purchase Type For Sale
Square Footage 3,652 sqft
Price per Sqft $239
Subdivision None Available
MLS Listing ID PADE2023532
Sold Date 06/22/22
Style Contemporary
Bedrooms 3
Full Baths 3
HOA Y/N N
Abv Grd Liv Area 2,814
Originating Board BRIGHT
Year Built 1999
Annual Tax Amount $6,140
Tax Year 2021
Lot Size 1.495 Acres
Acres 1.5
Property Description
Situated on 1.5 acres in desirable Thornbury Township, this stunning, custom-designed home by Archer and Buchannan Architects will captivate you – not for what it is, but for what it isn’t - your parent’s house!
Simple yet charming, you will be greeted with 8 feet by 8 feet barn doors that expose an open floor plan as you enter this home. Wide random width dark oak floors, an abundance of natural light, and a 2 story contemporary chimney comprise the living area.
The efficient kitchen is easy to clean and features a Sub Zero refrigerator, Viking dual fuel range, and a walk-in pantry with antique shutter doors.
Among the more impressive features are the aluminum corrugated clad sunroom addition by FURY Design that features heated, polished cement floors; LaCantina bi-fold doors; and Azek V-groove vertical interior walls. The first floor also has a lovely guest bedroom with a full bath.
The open staircase leads to a cozy loft with quarter-sawn oak flooring that is currently used as office space. The large Master bedroom has 100% wool wall-to-wall carpeting, beadboard feature wall, and his and hers walk-in closets with built-ins. A 4-piece bathroom with white tile and statuary marble completes the look. The secondary bedroom and laundry room with a full bath are adjacent to the loft area. White Minka ceiling fans are included in every room.
The basement boasts a finished area for an office with natural light, an exercise room with a wall of sliding mirror doors, an infrared sauna, a wine custom wine closet and a workshop with ample storage.
Other premium features include a large deck with wire cable rails, a bluestone patio, an outdoor shower, whole house water filtration system and a gravel Beer Garden! The aluminum corrugated three-car garage with Artisan custom mahogany doors and storage shed flank the entry.
This exceptionally appointed and intentionally detailed home is like no other. Make it your dream home.
Location
State PA
County Delaware
Area Thornbury Twp (10444)
Zoning R-10
Rooms
Other Rooms Primary Bedroom, Bedroom 2, Kitchen, Bedroom 1, Sun/Florida Room, Exercise Room, Great Room, Laundry, Loft, Office, Workshop, Primary Bathroom, Full Bath
Basement Daylight, Partial
Main Level Bedrooms 1
Interior
Interior Features Attic, Ceiling Fan(s), Combination Kitchen/Living, Floor Plan - Open, Pantry, Recessed Lighting, Sauna, Soaking Tub, Walk-in Closet(s), Water Treat System, Wine Storage, Wood Floors, Carpet
Hot Water Natural Gas
Cooling Central A/C
Flooring Heated, Partially Carpeted, Wood, Tile/Brick
Fireplaces Number 1
Equipment Dishwasher, Disposal, Washer, Stainless Steel Appliances, Dryer
Fireplace Y
Window Features Casement,Screens
Appliance Dishwasher, Disposal, Washer, Stainless Steel Appliances, Dryer
Heat Source Natural Gas
Laundry Upper Floor
Exterior
Exterior Feature Deck(s), Patio(s)
Garage Additional Storage Area, Garage Door Opener
Garage Spaces 13.0
Waterfront N
Water Access N
View Garden/Lawn
Roof Type Metal
Accessibility None
Porch Deck(s), Patio(s)
Total Parking Spaces 13
Garage Y
Building
Lot Description Irregular, Level
Story 2
Foundation Slab
Sewer On Site Septic
Water Public
Architectural Style Contemporary
Level or Stories 2
Additional Building Above Grade, Below Grade
Structure Type 9'+ Ceilings
New Construction N
Schools
Middle Schools Stetson
High Schools Rustin
School District West Chester Area
Others
Senior Community No
Tax ID 44-00-00007-01
Ownership Fee Simple
SqFt Source Estimated
Special Listing Condition Standard
Read Less Info
Want to know what your home might be worth? Contact us for a FREE valuation!

Our team is ready to help you sell your home for the highest possible price ASAP

Bought with Maria Doyle • Compass RE
GET MORE INFORMATION





