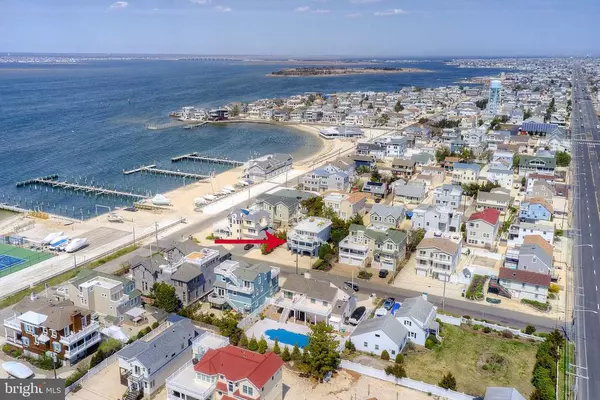For more information regarding the value of a property, please contact us for a free consultation.
Key Details
Sold Price $1,325,000
Property Type Single Family Home
Sub Type Twin/Semi-Detached
Listing Status Sold
Purchase Type For Sale
Square Footage 1,728 sqft
Price per Sqft $766
Subdivision Brant Beach
MLS Listing ID NJOC409090
Sold Date 06/22/21
Style Coastal,Contemporary
HOA Y/N N
Abv Grd Liv Area 1,728
Originating Board BRIGHT
Year Built 1965
Annual Tax Amount $5,005
Tax Year 2020
Lot Size 5,500 Sqft
Acres 0.13
Lot Dimensions 55.00 x 100.00
Property Description
Located one off of the bay in the very desirable Brant Beach Yacht Club neighborhood, this much loved 6 bedroom, 2 bath duplex with pleasing bay views and tons of natural light comes complete with a solid rental history and is just steps to the Brant Beach Yacht Club. Walls of glass and multiple wrap-around decks allow for each 3 bedrooms, 1 bath unit to enjoy bay views and beyond all while offering plenty of space for outdoor dining and lounging. Tastefully appointed, each unit is a mirror image with three bedrooms, one bath, living room, dining area, and kitchen. This home was raised on pilings with a two-car garage and plenty of space for storage underneath. An oversized fiberglass rooftop deck is the gathering space for amazing sunsets, dinner on the roof, and panoramic island views. Two outdoor showers and a sizable backyard along with indigenous landscaping add to the outdoor space. There is plenty of space for a pool and outdoor kitchen if desired. The irregular lot 55 X 75/100 IRR will accommodate at least a 3000 sq. Ft. New home. The possibilities are endless, use one unit, rent the other, rent both, convert to a single-family home, or build your dream home. This location will always be sought after and the views will never change. This home is being offered mostly furnished. The homeowner pays $643 annually for flood insurance.
Location
State NJ
County Ocean
Area Long Beach Twp (21518)
Zoning R50
Interior
Interior Features 2nd Kitchen, Ceiling Fan(s), Combination Dining/Living, Entry Level Bedroom, Floor Plan - Open, Kitchen - Eat-In, Kitchen - Table Space, Tub Shower, Wood Floors
Hot Water Electric, Multi-tank
Heating Heat Pump(s)
Cooling Ductless/Mini-Split
Flooring Hardwood, Ceramic Tile, Laminated
Equipment Dishwasher, Oven/Range - Electric, Refrigerator, Washer/Dryer Stacked, Water Heater
Fireplace N
Window Features Double Hung,Bay/Bow
Appliance Dishwasher, Oven/Range - Electric, Refrigerator, Washer/Dryer Stacked, Water Heater
Heat Source Natural Gas
Exterior
Exterior Feature Deck(s), Roof
Garage Garage - Rear Entry, Garage - Front Entry
Garage Spaces 7.0
Waterfront N
Water Access N
View Bay
Roof Type Fiberglass
Accessibility None
Porch Deck(s), Roof
Attached Garage 2
Total Parking Spaces 7
Garage Y
Building
Lot Description Premium, Level
Foundation Pilings
Sewer Public Sewer
Water Public
Architectural Style Coastal, Contemporary
Additional Building Above Grade, Below Grade
New Construction N
Others
Tax ID 18-00015 35-00002
Ownership Fee Simple
SqFt Source Assessor
Acceptable Financing Conventional, Cash
Listing Terms Conventional, Cash
Financing Conventional,Cash
Special Listing Condition Standard
Read Less Info
Want to know what your home might be worth? Contact us for a FREE valuation!

Our team is ready to help you sell your home for the highest possible price ASAP

Bought with Holly Muia • The Van Dyk Group - Long Beach Island
GET MORE INFORMATION





