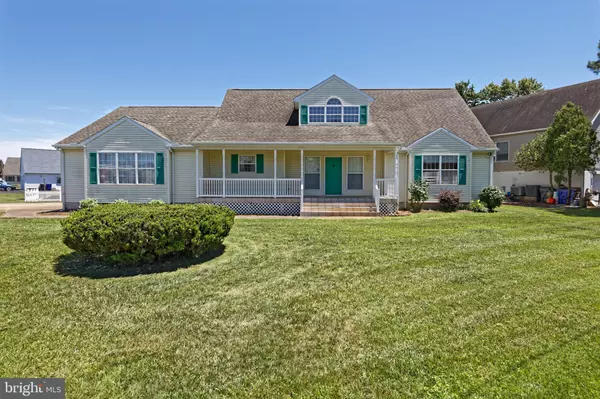For more information regarding the value of a property, please contact us for a free consultation.
Key Details
Sold Price $760,000
Property Type Single Family Home
Sub Type Detached
Listing Status Sold
Purchase Type For Sale
Square Footage 1,807 sqft
Price per Sqft $420
Subdivision Keen-Wik
MLS Listing ID DESU2000810
Sold Date 08/02/21
Style Loft with Bedrooms,Cape Cod,Coastal,Loft,Traditional,Salt Box
Bedrooms 3
Full Baths 2
Half Baths 1
HOA Fees $4/ann
HOA Y/N Y
Abv Grd Liv Area 1,807
Originating Board BRIGHT
Year Built 1996
Annual Tax Amount $1,392
Tax Year 2020
Lot Size 0.260 Acres
Acres 0.26
Lot Dimensions 83.00 x 137.00
Property Description
Incredible opportunity to update, renovate, or build! Nicely appointed canal front cape on an original double lot in Keen-Wik! Total water frontage 126 feet including the bulkhead at the end of the channel with apparent room for multiple watercraft. Current home is positioned at an angle, and features a large open first floor plan with sweeping canal views. Spacious first floor owners suite with tub and walk-in closet. Second floor includes an open loft area and two additional nice sized bedrooms. First floor laundry, oversized two car garage. Ample storage spaces throughout. Many great outdoor living spaces, covered or uncovered. Public water with a well for irrigation. Aerial photos to come in a few days!
Location
State DE
County Sussex
Area Baltimore Hundred (31001)
Zoning MR
Direction Northwest
Rooms
Other Rooms Living Room, Dining Room, Primary Bedroom, Bedroom 3, Kitchen, Foyer, 2nd Stry Fam Ovrlk, Sun/Florida Room, Laundry, Storage Room, Bathroom 2
Main Level Bedrooms 1
Interior
Interior Features Attic, Bar, Carpet, Ceiling Fan(s), Combination Dining/Living, Combination Kitchen/Dining, Crown Moldings, Dining Area, Entry Level Bedroom, Family Room Off Kitchen, Floor Plan - Open, Pantry, Primary Bath(s), Skylight(s), Solar Tube(s), Soaking Tub, Tub Shower, Upgraded Countertops, Walk-in Closet(s), Water Treat System, WhirlPool/HotTub, Window Treatments, Wood Floors
Hot Water Propane
Heating Heat Pump(s), Zoned
Cooling Central A/C, Heat Pump(s), Zoned
Flooring Wood, Hardwood, Carpet, Tile/Brick
Fireplaces Number 1
Fireplaces Type Gas/Propane
Equipment Dishwasher, Dryer - Electric, Refrigerator, Stove, Washer, Washer - Front Loading, Water Heater, Microwave, Disposal
Furnishings Partially
Fireplace Y
Window Features Double Hung,Double Pane,Insulated,Screens,Skylights,Sliding
Appliance Dishwasher, Dryer - Electric, Refrigerator, Stove, Washer, Washer - Front Loading, Water Heater, Microwave, Disposal
Heat Source Electric
Laundry Main Floor, Has Laundry
Exterior
Exterior Feature Deck(s), Porch(es)
Garage Garage - Side Entry, Additional Storage Area, Oversized, Inside Access
Garage Spaces 8.0
Fence Picket, Vinyl
Utilities Available Propane, Water Available, Sewer Available, Phone Connected, Electric Available, Cable TV, Under Ground
Waterfront Y
Waterfront Description Private Dock Site
Water Access Y
Water Access Desc Boat - Powered,Private Access
View Canal, Water
Roof Type Composite
Accessibility None
Porch Deck(s), Porch(es)
Attached Garage 2
Total Parking Spaces 8
Garage Y
Building
Lot Description Corner, Bulkheaded, Level, No Thru Street, Rear Yard, Road Frontage, Front Yard
Story 2
Foundation Crawl Space
Sewer Public Sewer
Water Public, Well
Architectural Style Loft with Bedrooms, Cape Cod, Coastal, Loft, Traditional, Salt Box
Level or Stories 2
Additional Building Above Grade, Below Grade
New Construction N
Schools
Elementary Schools Phillip C. Showell
Middle Schools Selbyville
High Schools Sussex Central
School District Indian River
Others
Senior Community No
Tax ID 533-20.09-80.00
Ownership Fee Simple
SqFt Source Assessor
Security Features Monitored,Motion Detectors,Security System,Smoke Detector
Acceptable Financing Cash, Conventional
Horse Property N
Listing Terms Cash, Conventional
Financing Cash,Conventional
Special Listing Condition Standard
Read Less Info
Want to know what your home might be worth? Contact us for a FREE valuation!

Our team is ready to help you sell your home for the highest possible price ASAP

Bought with Ashley S Hogate • EXP Realty, LLC
GET MORE INFORMATION





