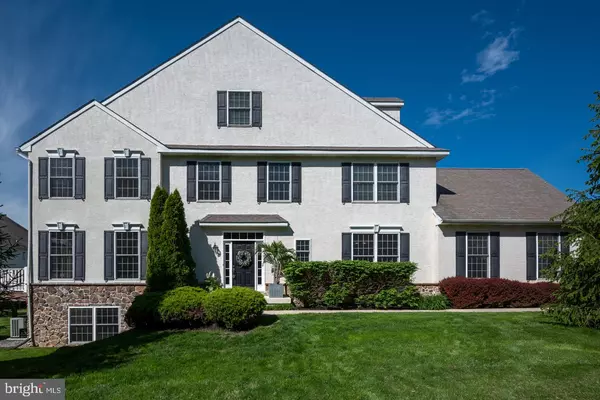For more information regarding the value of a property, please contact us for a free consultation.
Key Details
Sold Price $575,000
Property Type Single Family Home
Sub Type Twin/Semi-Detached
Listing Status Sold
Purchase Type For Sale
Square Footage 3,476 sqft
Price per Sqft $165
Subdivision Laurel Brooke
MLS Listing ID PADE546636
Sold Date 07/12/21
Style Carriage House
Bedrooms 4
Full Baths 2
Half Baths 1
HOA Fees $230/mo
HOA Y/N Y
Abv Grd Liv Area 3,476
Originating Board BRIGHT
Year Built 2006
Annual Tax Amount $12,240
Tax Year 2020
Lot Dimensions 0.00 x 0.00
Property Description
Welcome to 8 Robert Court, nestled in Chadds Fords prominent community of Laurel Brooke. This pristine and luxurious townhome has an expansive 3,476 square feet of living space, featuring Brazilian hardwood floors, rich wood detailing and moldings throughout, open floorplan, loaded Kitchen, stone double-sided fireplace, Trex deck, 2nd floor Laundry, grand master Suite, bonus loft area, and a full basement with endless possibilities. Enter this home to the two-story foyer and you will find your formal Living & Dining Rooms on either side, with recessed lighting, crown and chair moldings. Flow through to the gracious open floorplan joining an additional Dining Area, the Kitchen, and the Family Room; the ideal spot to enjoy your everyday routine. The Dining Area, with recessed lighting and coffee/breakfast bar, opens to the loaded Kitchen with 42-inch cherry cabinets with glass pane accents and undermount lighting, 2-tier granite countertops with counter seating, center island, and stainless steel appliances. Extend your living to the lovely Family Room and adjoining Den, with floor-to-ceiling stone, double-sided fireplace and sliding doors leading outside to the Trex Deck, extending the width of this home, and where you will enjoy dining, relaxing, and just appreciating your surroundings. Finishing out the first floor is a convenient Powder Room. The second floor offers 3 generously sized Bedrooms and 2 full Bathrooms, including the beautiful Master Suite with tray ceiling, huge walk-in closet, and grand master bath with jetted tub and linen closet, and also on this floor, an extremely convenient second floor Laundry. Up one more level, a charming loft area can be used to host an additional Bedroom, Office, Craft Room, or whatever your needs require. Bonus features include a dual zone AC/Heating system, new carpet in the Family Room and Den, central vacuum, heat lamps in both full bathrooms, an electric wall unit ironing board in the Master Bedroom closet, all new flooring on the second level, and gas line leading to the grill on the deck. One of the best lots in this community, enjoy a private front yard with a lovely natural view. Ideally located close to Chadds Fords renowned shopping, restaurants, nightlife, wineries, and cultural attractions, in addition to West Chester, Kennett Square, Media, and Delaware! Also situated within the award-winning Garnet Valley School District; do not let this pass you by! Be sure to view the Virtual Tour, Floorplans, and schedule a showing TODAY!
Location
State PA
County Delaware
Area Concord Twp (10413)
Zoning R-10
Rooms
Other Rooms Living Room, Dining Room, Primary Bedroom, Sitting Room, Bedroom 2, Bedroom 3, Bedroom 4, Kitchen, Family Room, Breakfast Room, Laundry, Bathroom 2, Primary Bathroom, Half Bath
Basement Full, Poured Concrete, Rough Bath Plumb, Sump Pump, Windows
Interior
Interior Features Attic, Ceiling Fan(s), Central Vacuum, Chair Railings, Crown Moldings, Dining Area, Floor Plan - Traditional, Formal/Separate Dining Room, Kitchen - Island, Kitchen - Table Space, Recessed Lighting, Soaking Tub, Stall Shower, Tub Shower, Walk-in Closet(s), Wood Floors
Hot Water Natural Gas
Heating Forced Air
Cooling Central A/C, Ceiling Fan(s)
Flooring Hardwood, Wood, Laminated, Carpet
Fireplaces Number 1
Fireplaces Type Gas/Propane
Equipment Built-In Microwave, Built-In Range, Central Vacuum, Cooktop, Dishwasher, Disposal, Dryer - Gas, Oven - Double, Oven - Self Cleaning, Oven - Wall, Oven/Range - Gas, Stainless Steel Appliances, Water Heater
Fireplace Y
Window Features Double Hung,Screens,Vinyl Clad
Appliance Built-In Microwave, Built-In Range, Central Vacuum, Cooktop, Dishwasher, Disposal, Dryer - Gas, Oven - Double, Oven - Self Cleaning, Oven - Wall, Oven/Range - Gas, Stainless Steel Appliances, Water Heater
Heat Source Natural Gas
Laundry Upper Floor
Exterior
Exterior Feature Deck(s)
Garage Garage - Front Entry, Garage Door Opener, Inside Access
Garage Spaces 5.0
Water Access N
Roof Type Pitched,Shingle
Accessibility None
Porch Deck(s)
Attached Garage 2
Total Parking Spaces 5
Garage Y
Building
Story 3
Sewer Public Sewer
Water Public
Architectural Style Carriage House
Level or Stories 3
Additional Building Above Grade, Below Grade
Structure Type 9'+ Ceilings,Tray Ceilings
New Construction N
Schools
School District Garnet Valley
Others
Senior Community No
Tax ID 13-00-00618-05
Ownership Fee Simple
SqFt Source Assessor
Acceptable Financing Cash, Conventional, FHA, VA
Listing Terms Cash, Conventional, FHA, VA
Financing Cash,Conventional,FHA,VA
Special Listing Condition Standard
Read Less Info
Want to know what your home might be worth? Contact us for a FREE valuation!

Our team is ready to help you sell your home for the highest possible price ASAP

Bought with Regina LaBricciosa • Keller Williams Real Estate - West Chester
GET MORE INFORMATION





