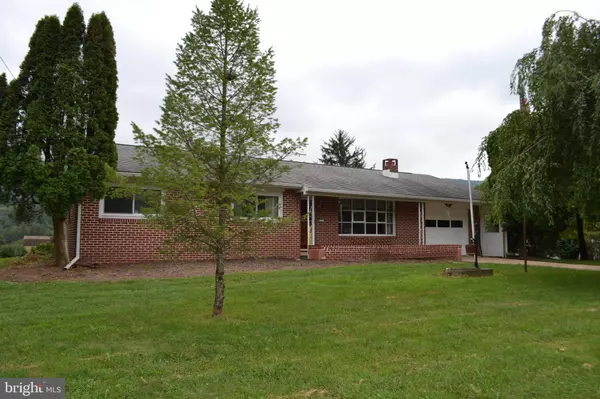For more information regarding the value of a property, please contact us for a free consultation.
Key Details
Sold Price $225,000
Property Type Single Family Home
Sub Type Detached
Listing Status Sold
Purchase Type For Sale
Square Footage 1,717 sqft
Price per Sqft $131
Subdivision Stoney Creek
MLS Listing ID PADA2003036
Sold Date 10/15/21
Style Ranch/Rambler
Bedrooms 3
Full Baths 2
HOA Y/N N
Abv Grd Liv Area 1,717
Originating Board BRIGHT
Year Built 1966
Annual Tax Amount $2,383
Tax Year 2021
Lot Size 0.970 Acres
Acres 0.97
Lot Dimensions 234X208X237X210
Property Description
Stoney Creek Ranch. Look no further for your 1 floor living, mostly brick, rural ranch home on .97 of an acre. The home features 3 bedrooms, 2 full baths, hard wood floors, refinished master bath, all electric home with an electric budget of$170 a month. That was with the thermostat turned up to 75 in the winter. The fireplace has been converted to a wood pellet stove so with the secondary heat, your bill could be very minimal. The home is in very good condition but is a 1966 home. Replacement windows. All wood cabinets in the kitchen. A large family room was added in the back of the home with windows & skylights to enjoy the mountain views. A walk up attic & a full basement waiting to be finished. A one car attached garage, as well as an oversized one car detached garage. It has a wonderful yard to imagine a pool or young children enjoying running around. The home has been loved, well maintained, & is the original owners family. The owners are PA licensed Realtors & this is their family home. Selling AS IS.
Location
State PA
County Dauphin
Area Middle Paxton Twp (14043)
Zoning RESIDENTIAL
Rooms
Other Rooms Living Room, Dining Room, Primary Bedroom, Bedroom 2, Bedroom 3, Kitchen, Family Room
Basement Full, Interior Access, Outside Entrance, Sump Pump, Unfinished, Windows
Main Level Bedrooms 3
Interior
Interior Features Attic, Attic/House Fan, Carpet, Combination Kitchen/Dining, Family Room Off Kitchen, Skylight(s), Stall Shower, Tub Shower, Window Treatments
Hot Water Electric
Heating Baseboard - Electric, Wood Burn Stove
Cooling None
Flooring Carpet, Hardwood, Vinyl
Fireplaces Number 1
Fireplaces Type Fireplace - Glass Doors, Other
Equipment Built-In Microwave, Dishwasher, Dryer, Dryer - Electric, Freezer, Microwave, Oven - Self Cleaning, Oven/Range - Electric, Washer, Water Heater
Furnishings No
Fireplace Y
Window Features Bay/Bow,Double Hung,Double Pane,Energy Efficient,Replacement,Skylights,Sliding
Appliance Built-In Microwave, Dishwasher, Dryer, Dryer - Electric, Freezer, Microwave, Oven - Self Cleaning, Oven/Range - Electric, Washer, Water Heater
Heat Source Electric
Laundry Basement
Exterior
Garage Garage Door Opener, Garage - Rear Entry, Inside Access
Garage Spaces 8.0
Utilities Available Cable TV, Multiple Phone Lines, Sewer Available, Water Available
Waterfront N
Water Access N
View Mountain, Panoramic
Roof Type Architectural Shingle
Accessibility 2+ Access Exits
Parking Type Attached Garage, Detached Garage, Driveway, Off Street
Attached Garage 1
Total Parking Spaces 8
Garage Y
Building
Lot Description Cleared, Front Yard, Landscaping, Level, Not In Development, Rear Yard, Rural
Story 1
Foundation Block
Sewer Other, On Site Septic
Water Well
Architectural Style Ranch/Rambler
Level or Stories 1
Additional Building Above Grade, Below Grade
Structure Type Dry Wall,Block Walls,Paneled Walls
New Construction N
Schools
Elementary Schools Middle Paxton
Middle Schools Central Dauphin
High Schools Central Dauphin
School District Central Dauphin
Others
Pets Allowed Y
Senior Community No
Tax ID 43-026-058-000-0000, 46-026-152-000-0000
Ownership Fee Simple
SqFt Source Estimated
Security Features Fire Detection System,Smoke Detector
Acceptable Financing Cash, Conventional, FHA, USDA, VA
Horse Property N
Listing Terms Cash, Conventional, FHA, USDA, VA
Financing Cash,Conventional,FHA,USDA,VA
Special Listing Condition Standard
Pets Description Cats OK, Dogs OK
Read Less Info
Want to know what your home might be worth? Contact us for a FREE valuation!

Our team is ready to help you sell your home for the highest possible price ASAP

Bought with Pamela Rux • Iron Valley Real Estate of Central PA
GET MORE INFORMATION





