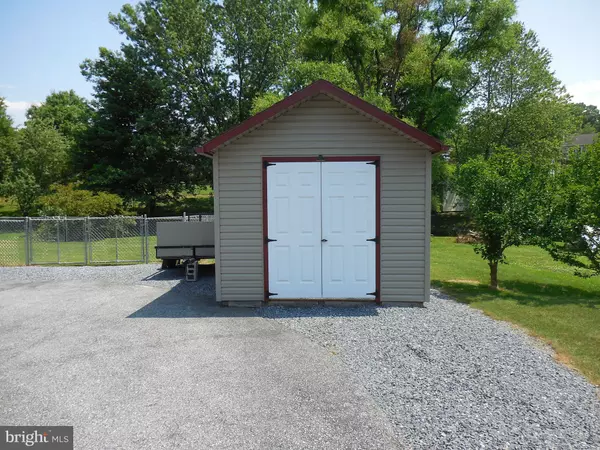For more information regarding the value of a property, please contact us for a free consultation.
Key Details
Sold Price $215,000
Property Type Single Family Home
Sub Type Detached
Listing Status Sold
Purchase Type For Sale
Square Footage 1,932 sqft
Price per Sqft $111
Subdivision Laurich Hills
MLS Listing ID PAFL173648
Sold Date 08/17/20
Style Raised Ranch/Rambler
Bedrooms 3
Full Baths 2
HOA Y/N N
Abv Grd Liv Area 1,288
Originating Board BRIGHT
Year Built 1986
Annual Tax Amount $3,042
Tax Year 2019
Lot Size 0.300 Acres
Acres 0.3
Property Description
Welcome home to 154 Jameslee Drive! Well maintained brick/vinyl raised ranch style home with three bedrooms and two full baths with partially finished walk out basement. Fenced backyard with storage building. Wood burning fireplace insert is used by current owner to heat the entire home but home also has a heat pump with central air. Large deck on the rear. Interior was recently painted. See this soon so you can call it "home."
Location
State PA
County Franklin
Area Hamilton Twp (14511)
Zoning R
Rooms
Other Rooms Living Room, Dining Room, Bedroom 2, Bedroom 3, Kitchen, Family Room, Bedroom 1, Hobby Room
Basement Partially Finished, Walkout Level
Main Level Bedrooms 3
Interior
Interior Features Floor Plan - Traditional, Recessed Lighting, Stall Shower, Window Treatments
Hot Water Electric
Heating Heat Pump(s)
Cooling Central A/C
Flooring Carpet, Laminated
Fireplaces Number 1
Fireplaces Type Insert
Equipment Dishwasher, Microwave, Oven/Range - Electric, Refrigerator, Water Heater
Fireplace Y
Appliance Dishwasher, Microwave, Oven/Range - Electric, Refrigerator, Water Heater
Heat Source Electric, Wood
Laundry Hookup, Lower Floor
Exterior
Exterior Feature Deck(s)
Garage Garage - Rear Entry
Garage Spaces 2.0
Waterfront N
Water Access N
Roof Type Architectural Shingle
Accessibility None
Porch Deck(s)
Attached Garage 2
Total Parking Spaces 2
Garage Y
Building
Story 2
Sewer Public Sewer
Water Public
Architectural Style Raised Ranch/Rambler
Level or Stories 2
Additional Building Above Grade, Below Grade
New Construction N
Schools
School District Chambersburg Area
Others
Senior Community No
Tax ID 11-E15D-20E
Ownership Fee Simple
SqFt Source Assessor
Special Listing Condition Standard
Read Less Info
Want to know what your home might be worth? Contact us for a FREE valuation!

Our team is ready to help you sell your home for the highest possible price ASAP

Bought with James A Kuchta • JAK Real Estate
GET MORE INFORMATION





