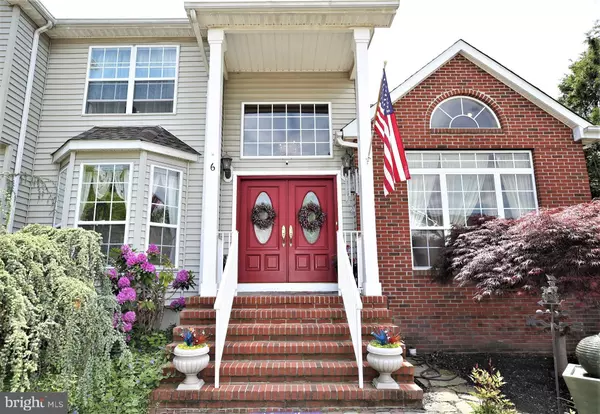For more information regarding the value of a property, please contact us for a free consultation.
Key Details
Sold Price $749,900
Property Type Single Family Home
Sub Type Detached
Listing Status Sold
Purchase Type For Sale
Subdivision Beekman Manor
MLS Listing ID NJMX126778
Sold Date 08/17/21
Style Colonial
Bedrooms 4
Full Baths 2
Half Baths 1
HOA Fees $16/ann
HOA Y/N Y
Originating Board BRIGHT
Year Built 1996
Annual Tax Amount $13,239
Tax Year 2019
Lot Size 0.298 Acres
Acres 0.3
Lot Dimensions 0.00 x 0.00
Property Description
Welcome to 6 Shepherd Way!! This Stunning Four Bedroom, Two and a Half Bath Colonial is situated on a Gorgeous Corner Lot in the Prestigious Community of Beekman Manor in Kendall Park. Meticulously Maintained, Tastefully Upgraded, and Beautifully Updated, this Aspen Model boasts a Fabulous Open Floor Plan, Special Touches, and Incredible Decor throughout - A Wonderful Blend of Elegance, Sophistication, and Comfort. Featuring: Mahogany Double Front Doors; Dramatic Two-Story Foyer with Tiled Flooring, and Sweeping Staircase; Vaulted Ceiling Living Room with Arched Entrance; Formal Dining Room with Bay Window, Chair Rail and Wainscoting; A Magnificent Gourmet Kitchen with Custom Cabinetry, Ogee Granite Countertops, Stainless Steel Appliances, Professional Six-Burner Stove and Convection Oven, Center Island, Two Pantries, Built-In Microwave, Wine Racks, Built-In Wine Cooler, Custom Backsplash, Soft Close/Self Closing Drawers, Under Cabinet Lighting, and Ceramic Tile Flooring; A Delightful, Sunny Breakfast Room with Sliding Doors to the Deck; Incredible Family Room with Cathedral Ceiling and Wood burning Fireplace with Granite Surround and Wood Mantle; Updated Powder Room; and a Convenient Laundry Room Completes the Main Floor. Upstairs is just as impressive and Features: A Luxurious Master Bedroom Suite with Huge Walk-In Closet and a Lavish En-Suite Bathroom with Stall Shower, Double Vanity and Soaking Tub; Three More Well-Appointed, Sizable Bedrooms with Plush Carpeting; and a Fully Updated Hallway Bathroom with Ceramic Tile Flooring, Quartz Countertop, and Tiled Stall Shower. Step Outside from the Breakfast Area on to the Private Trex Deck with Remote Control Awning or Relax and Entertain on the Tree-Lined Paver Patio and dine "Al Fresco" using your Outdoor Kitchen with Grill, Refrigerator, and Sink. Beautiful, Fenced Yard Professional Landscaping, Sweeping Lawns and Mature Shady Trees. Other Features Include: Paver Driveway and Walkways, Garden Shed, Full Basement, Two Car Garage with Shelves, Cabinets, and Work Area, Upgraded Lighting, Fixtures, and Fittings, Newer Roof (2018), Newer 50 Gallon Hot Water Heater, 7 Zone Sprinkler System, Fully Owned Solar Panels, and Much More! Marvelous Location minutes to Top-Rated South Brunswick Schools, Major Highways, Shopping, Restaurants, NYC and Philadelphia Train Stations. Contingent upon homeowner finding suitable housing.
Location
State NJ
County Middlesex
Area South Brunswick Twp (21221)
Zoning R2.1
Rooms
Other Rooms Living Room, Dining Room, Primary Bedroom, Bedroom 2, Bedroom 3, Bedroom 4, Kitchen, Family Room, Breakfast Room, Laundry, Primary Bathroom, Full Bath, Half Bath
Basement Full
Interior
Interior Features Breakfast Area, Chair Railings, Family Room Off Kitchen, Floor Plan - Open, Formal/Separate Dining Room, Kitchen - Gourmet, Kitchen - Island, Pantry, Primary Bath(s), Recessed Lighting, Soaking Tub, Sprinkler System, Stall Shower, Upgraded Countertops, Wainscotting, Walk-in Closet(s), Wood Floors
Hot Water Natural Gas
Heating Forced Air
Cooling Central A/C
Flooring Carpet, Ceramic Tile, Hardwood
Fireplaces Number 1
Fireplaces Type Mantel(s), Marble, Wood
Equipment Built-In Microwave, Dishwasher, Range Hood, Oven - Self Cleaning, Refrigerator, Six Burner Stove, Stainless Steel Appliances, Dryer, Washer
Fireplace Y
Appliance Built-In Microwave, Dishwasher, Range Hood, Oven - Self Cleaning, Refrigerator, Six Burner Stove, Stainless Steel Appliances, Dryer, Washer
Heat Source Natural Gas
Laundry Main Floor
Exterior
Exterior Feature Deck(s), Patio(s)
Garage Garage - Front Entry
Garage Spaces 2.0
Fence Vinyl, Fully
Waterfront N
Water Access N
Roof Type Shingle
Accessibility None
Porch Deck(s), Patio(s)
Attached Garage 2
Total Parking Spaces 2
Garage Y
Building
Story 2
Sewer Public Sewer
Water Public
Architectural Style Colonial
Level or Stories 2
Additional Building Above Grade, Below Grade
Structure Type 2 Story Ceilings,Cathedral Ceilings,Vaulted Ceilings
New Construction N
Schools
School District South Brunswick Township Public Schools
Others
Senior Community No
Tax ID 21-00094 024-00083
Ownership Fee Simple
SqFt Source Assessor
Acceptable Financing Cash, Conventional
Listing Terms Cash, Conventional
Financing Cash,Conventional
Special Listing Condition Standard
Read Less Info
Want to know what your home might be worth? Contact us for a FREE valuation!

Our team is ready to help you sell your home for the highest possible price ASAP

Bought with NON MEMBER • Non Subscribing Office
GET MORE INFORMATION





