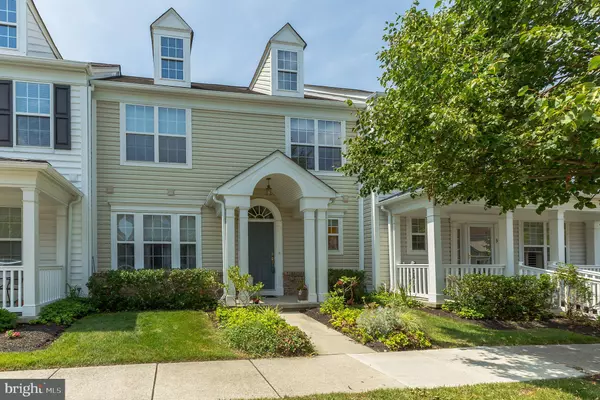For more information regarding the value of a property, please contact us for a free consultation.
Key Details
Sold Price $264,200
Property Type Townhouse
Sub Type End of Row/Townhouse
Listing Status Sold
Purchase Type For Sale
Square Footage 1,734 sqft
Price per Sqft $152
Subdivision Centennial Mill
MLS Listing ID NJCD398086
Sold Date 10/01/20
Style Contemporary
Bedrooms 3
Full Baths 2
Half Baths 1
HOA Fees $311/mo
HOA Y/N Y
Abv Grd Liv Area 1,734
Originating Board BRIGHT
Year Built 2004
Annual Tax Amount $8,784
Tax Year 2019
Lot Size 2,483 Sqft
Acres 0.06
Lot Dimensions 0.00 x 0.00
Property Description
Welcome Home to Centennial Mill, an active adult gated community with so many great amenities to enjoy. This 3 bedroom, 2.5 bathroom town home has so much to offer a lucky new owner. Inside the home is a neutral color palette with hardwood floors and a ton of natural light pouring in from all the windows. There is recessed lighting throughout for that added illumination at night time. Crown molding graces the main level adding that truly finished look. The cozy living room off of the kitchen offers cathedral ceilings and an easy to use gas fireplace. The kitchen is spacious, featuring solid surface counter tops and all stainless steel appliances. On this main level there is also the master bedroom with it's own walk in closet and en suite bathroom with double sinks. A half bathroom powder room is available for your guests to use. Upstairs there is beige neutral carpet throughout the second living area and both additional bedrooms. There is also a second full bathroom with a tub shower. The attached 2 car garage offers so much storage space and has an access door right into the kitchen. There is also a sliding glass door in the kitchen which leads to your very own private back concrete patio. A swimming pool, fitness center, game room, hot tub & library are just a few of the enjoyable amenities at this great community. Don't miss your chance to enjoy the good life right here in Voorhees, NJ. Schedule your showing before it's too late!
Location
State NJ
County Camden
Area Voorhees Twp (20434)
Zoning CCRC
Rooms
Main Level Bedrooms 1
Interior
Interior Features Carpet, Ceiling Fan(s), Chair Railings, Entry Level Bedroom, Family Room Off Kitchen, Floor Plan - Traditional, Kitchen - Eat-In, Primary Bath(s), Recessed Lighting, Walk-in Closet(s), Wood Floors
Hot Water Natural Gas
Heating Forced Air
Cooling Central A/C
Flooring Ceramic Tile, Hardwood, Carpet
Fireplaces Number 1
Fireplaces Type Gas/Propane
Equipment Built-In Microwave, Built-In Range, Dishwasher, Dryer - Electric, Oven/Range - Gas, Refrigerator, Stainless Steel Appliances, Washer
Fireplace Y
Appliance Built-In Microwave, Built-In Range, Dishwasher, Dryer - Electric, Oven/Range - Gas, Refrigerator, Stainless Steel Appliances, Washer
Heat Source Natural Gas
Laundry Main Floor
Exterior
Garage Inside Access
Garage Spaces 3.0
Amenities Available Billiard Room, Fitness Center, Game Room, Gated Community, Hot tub, Jog/Walk Path, Library, Pool - Indoor, Pool - Outdoor, Putting Green, Recreational Center, Sauna, Shuffleboard
Waterfront N
Water Access N
Accessibility None
Attached Garage 2
Total Parking Spaces 3
Garage Y
Building
Story 2
Sewer Public Sewer
Water Public
Architectural Style Contemporary
Level or Stories 2
Additional Building Above Grade, Below Grade
New Construction N
Schools
School District Voorhees Township Board Of Education
Others
Pets Allowed Y
HOA Fee Include Common Area Maintenance,All Ground Fee,Health Club,Lawn Maintenance,Management,Pool(s),Recreation Facility,Sauna,Security Gate,Snow Removal
Senior Community Yes
Age Restriction 55
Tax ID 34-00200-00002 172
Ownership Fee Simple
SqFt Source Assessor
Acceptable Financing Cash, Conventional
Listing Terms Cash, Conventional
Financing Cash,Conventional
Special Listing Condition Standard
Pets Description Number Limit
Read Less Info
Want to know what your home might be worth? Contact us for a FREE valuation!

Our team is ready to help you sell your home for the highest possible price ASAP

Bought with Thomas E Lillie Jr. • Thomas E Lillie Realty
GET MORE INFORMATION





