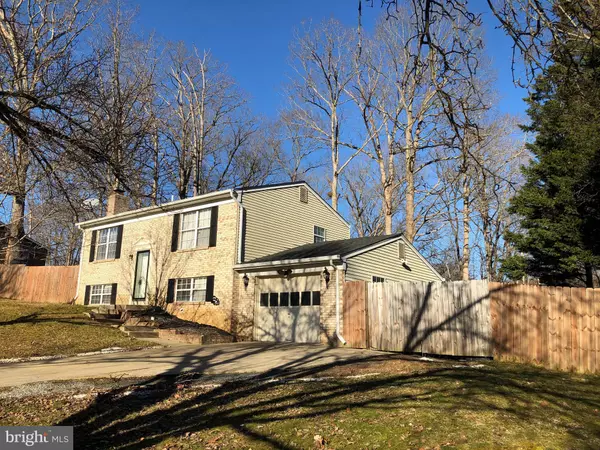For more information regarding the value of a property, please contact us for a free consultation.
Key Details
Sold Price $315,000
Property Type Single Family Home
Sub Type Detached
Listing Status Sold
Purchase Type For Sale
Square Footage 1,564 sqft
Price per Sqft $201
Subdivision T D Burgess Addn
MLS Listing ID MDPG597452
Sold Date 03/31/21
Style Split Level,Split Foyer,Traditional
Bedrooms 3
Full Baths 2
HOA Y/N N
Abv Grd Liv Area 816
Originating Board BRIGHT
Year Built 1986
Annual Tax Amount $3,292
Tax Year 2020
Lot Size 0.350 Acres
Acres 0.35
Property Description
Charming Brick-Front Split-Foyer boasting over 1500 square feet - featuring 3 bedrms, 2 full bths, 1-car garage, deck, patio, finished basement, recreation room and optional office space! Stainless kitchen appliances, granite counters, nice cabinetry and a bright window over the kitchen sink! Dining area with eat-in table space. Sliding glass door off from dining rm leads to a spacious entertainment deck overlooking the wooded private large back yard. Relax in the living room by the bright window which offers lots of natural light. Primary bedroom and add'l bedrooms have great closet space and ceiling fans. Hallway full bath with tub/shower combo and tile flooring. Beautifully maintained hardwood floors in the dining area, hallway and on interior steps. But wait...there's more! Step down to the basement level and kickback in the HUGE bonus/recreation room - large enough for pool table space, sofa sectionals and more! Warm up by the spectacular brick-surround wood burning fireplace w/mantel - the perfect spot after a long day out in the snow or a break from virtual Zoom calls! Lower level also offers additional room with closet space and built-in shelving - can use as 3rd bedroom, work-out room, office space or playroom - perfect for guests, teens, playdates, virtual school or working from home. Lower level laundry/mud room off from the 1-car garage offers a full size washer & dryer, utility sink and ample storage space. Basement slider glass door leads to the backyard with brick paver patio, partially fenced yard for privacy and yard shed - great for storing bikes, gadgets and more! Pull your car into the oversized 1-car garage with shelving and automatic opener! Extended paved drive-way offers extra parking space. Roof less than 10 years old! Newer AC system! No HOA fees!! This Accokeek location is commutable to military sites (Joint Andrews Airforce Base, Boling, Indian Head Naval Base, Ft. Belvoir), MGM-National Harbor, MD State Parks, walking/jogging/biking trails, eateries, metro & bus stops, shopping...plus more! Hurry in for a tour! At this price, this well-cared for home will be gone in a flash! (Please adhere to COVID-19 health & safety guidelines; do not tour if you are sick or have COVID-19 symptoms; no more than 3 total people inside home at once when touring).
Location
State MD
County Prince Georges
Zoning RR
Rooms
Other Rooms Living Room, Dining Room, Primary Bedroom, Bedroom 2, Bedroom 3, Kitchen, Game Room, Basement, Foyer, Laundry, Full Bath
Basement Fully Finished, Garage Access, Interior Access, Outside Entrance, Windows, Connecting Stairway
Main Level Bedrooms 2
Interior
Interior Features Wood Floors, Upgraded Countertops, Kitchen - Table Space, Floor Plan - Traditional, Family Room Off Kitchen, Dining Area, Combination Kitchen/Dining, Ceiling Fan(s), Carpet, Built-Ins, Tub Shower, Attic
Hot Water Electric
Heating Forced Air
Cooling Central A/C, Ceiling Fan(s)
Flooring Hardwood, Carpet, Ceramic Tile
Fireplaces Number 1
Fireplaces Type Brick, Fireplace - Glass Doors, Mantel(s), Screen, Wood
Equipment Stainless Steel Appliances, Stove, Refrigerator, Dishwasher, Disposal, Range Hood, Washer, Dryer, Icemaker
Fireplace Y
Appliance Stainless Steel Appliances, Stove, Refrigerator, Dishwasher, Disposal, Range Hood, Washer, Dryer, Icemaker
Heat Source Electric
Laundry Washer In Unit, Dryer In Unit, Basement
Exterior
Exterior Feature Deck(s), Patio(s)
Garage Garage - Front Entry, Garage Door Opener, Inside Access, Oversized
Garage Spaces 4.0
Fence Partially, Wood
Waterfront N
Water Access N
Accessibility None
Porch Deck(s), Patio(s)
Attached Garage 1
Total Parking Spaces 4
Garage Y
Building
Lot Description Backs to Trees, Front Yard, Landscaping, Partly Wooded, Rear Yard, SideYard(s)
Story 2
Sewer Public Sewer, Public Septic
Water Public
Architectural Style Split Level, Split Foyer, Traditional
Level or Stories 2
Additional Building Above Grade, Below Grade
Structure Type Dry Wall
New Construction N
Schools
School District Prince George'S County Public Schools
Others
Senior Community No
Tax ID 17050393314
Ownership Fee Simple
SqFt Source Assessor
Acceptable Financing FHA, Conventional, VA, USDA
Listing Terms FHA, Conventional, VA, USDA
Financing FHA,Conventional,VA,USDA
Special Listing Condition Standard
Read Less Info
Want to know what your home might be worth? Contact us for a FREE valuation!

Our team is ready to help you sell your home for the highest possible price ASAP

Bought with Juan I Castro • Premiere Realty LLC
GET MORE INFORMATION





