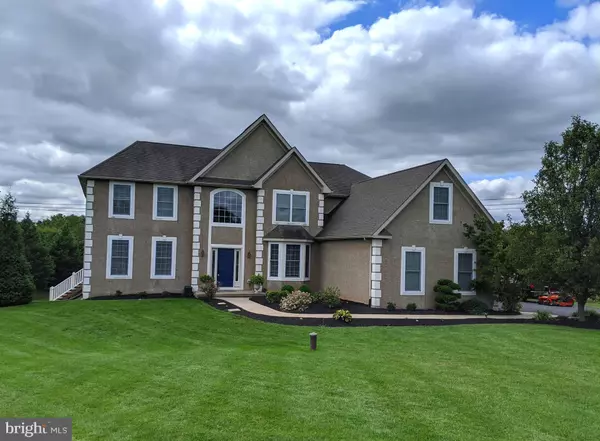For more information regarding the value of a property, please contact us for a free consultation.
Key Details
Sold Price $610,000
Property Type Single Family Home
Sub Type Detached
Listing Status Sold
Purchase Type For Sale
Square Footage 3,453 sqft
Price per Sqft $176
Subdivision Franconia Meadows
MLS Listing ID PAMC662428
Sold Date 12/11/20
Style Colonial
Bedrooms 4
Full Baths 3
Half Baths 1
HOA Y/N N
Abv Grd Liv Area 3,453
Originating Board BRIGHT
Year Built 2007
Annual Tax Amount $11,044
Tax Year 2020
Lot Size 1.119 Acres
Acres 1.12
Lot Dimensions 57.00 x 0.00
Property Description
Nestled at the end of a quiet cul de sac, this Echelon Provincial style home is calling out to you with all the bells and whistles you desire! Offering over 3,400 S/F of open and spacious living space plus a Full Walk Out Lower Level/basement. Hardwood Flooring welcomes you into the grand Foyer and flows into the Kitchen, Powder & Dining Rooms. A Large Living room and study with french doors and bay window are immediately accessible from the foyer. The large open kitchen provides copious storage with 42" maple cabinets and center island which are layered with rich granite counters. An adjacent sunken Family Room with fireplace & cathedral ceiling provides room for all your family and friends, and offers a 2nd staircase to the upper level. Double French Doors open to an Opulant Master Suite featuring a tray ceiling, enormous walk in closet with custom shelving. Large Master Bath with double vanity, tile flooring and wall surrounding tub and stall shower. The upper level is completed with 3 additional bedrooms and 2 more full baths. This fantastic home has it all and a beautiful location to top it off. Near Major commuting routes 113, Pa Turnpike, 309.
Location
State PA
County Montgomery
Area Franconia Twp (10634)
Zoning R130
Rooms
Other Rooms Living Room, Dining Room, Bedroom 2, Bedroom 3, Bedroom 4, Kitchen, Family Room, Bedroom 1, Laundry, Office
Basement Full
Interior
Interior Features Bar, Double/Dual Staircase, Family Room Off Kitchen, Floor Plan - Open, Kitchen - Eat-In, Kitchen - Island, Recessed Lighting, Ceiling Fan(s), Wood Floors
Hot Water Propane
Heating Forced Air
Cooling Central A/C
Fireplaces Number 1
Equipment Built-In Microwave, Dishwasher, Oven/Range - Gas, Refrigerator, Stainless Steel Appliances
Fireplace Y
Appliance Built-In Microwave, Dishwasher, Oven/Range - Gas, Refrigerator, Stainless Steel Appliances
Heat Source Natural Gas
Exterior
Garage Garage - Side Entry, Garage Door Opener, Inside Access
Garage Spaces 7.0
Waterfront N
Water Access N
Accessibility None
Parking Type Attached Garage, Driveway
Attached Garage 3
Total Parking Spaces 7
Garage Y
Building
Story 2
Sewer Public Sewer
Water Well
Architectural Style Colonial
Level or Stories 2
Additional Building Above Grade, Below Grade
New Construction N
Schools
School District Souderton Area
Others
Senior Community No
Tax ID 34-00-03990-134
Ownership Fee Simple
SqFt Source Assessor
Security Features Security System
Special Listing Condition Standard
Read Less Info
Want to know what your home might be worth? Contact us for a FREE valuation!

Our team is ready to help you sell your home for the highest possible price ASAP

Bought with Tina Lam • Keller Williams Real Estate-Montgomeryville
GET MORE INFORMATION





