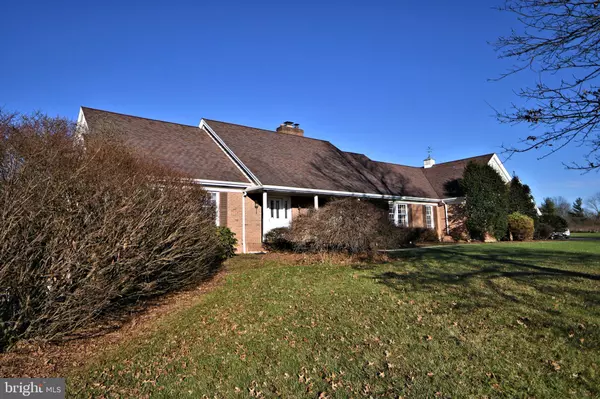For more information regarding the value of a property, please contact us for a free consultation.
Key Details
Sold Price $695,000
Property Type Single Family Home
Sub Type Detached
Listing Status Sold
Purchase Type For Sale
Square Footage 4,469 sqft
Price per Sqft $155
Subdivision None Available
MLS Listing ID PAMC677976
Sold Date 02/26/21
Style Cape Cod
Bedrooms 4
Full Baths 3
Half Baths 1
HOA Y/N N
Abv Grd Liv Area 3,869
Originating Board BRIGHT
Year Built 1987
Annual Tax Amount $16,078
Tax Year 2021
Lot Size 10.000 Acres
Acres 10.0
Lot Dimensions 449.00 x 0.00
Property Description
Super Location for this 10 acre property with Subdivision Possibilities!!!(check w/Twp.) As you drive down the long paved driveway you can sense the privacy around you as you enter the parking area for the house. Upon entering the home you are greeted by the 2 story foyer with turned staircase. The Gleaming Parquet Wood Flooring is in the foyer as well as the study on your left. The study could also be used as a 5th bedroom. To the right of the foyer is the living room with crown molding and large bay seated window overlooking the front yard. The living room is open to the dining room which has chair rail and crown molding. The fully equipped kitchen has Corian Counters, tile flooring, recessed lights, large walk-in pantry , eating area and sliders to the 23 x 18 patio. To the right of the kitchen is the Sun Room with 3 sided windows, sliders to the patio, access to the driveway, exposed brick walls and wooded ceiling with views of the private backyard. To the left of the kitchen is the family room with Stone Propane Fireplace and large windows to view the backyard. Completing the first floor is the Main Bedroom with dressing area hosting two lighted walk-in closets and full bathroom. Upstairs is a Princess Suite and two other large bedrooms all with oversized closets and views of the backyard. The hallway bathroom has jetted tub, stall shower ,Corian Counter and tile flooring. Also, in the hallway are two more walk-in closets. The lower level offers a 30 x 20 finished room with walk out exit to private patio. The rest of the basement has an abundance of storage. Access to the basement is your choice of two different stairways one is equipped with a chair glide. The attached oversized 3 car garage has 10' ceilings and 8' doors. Outside is a gazebo , storage shed and a bonus electrical hook up for your RV. Included is a whole house Generac generator. This home has been meticulously keep and is just waiting for it's new owners to apply their personal touch . Make your appointment today because properties like this do not come along very often!!!
Location
State PA
County Montgomery
Area Franconia Twp (10634)
Zoning RR
Rooms
Other Rooms Living Room, Dining Room, Bedroom 2, Bedroom 3, Bedroom 4, Kitchen, Family Room, Bedroom 1, Sun/Florida Room, Laundry, Office, Recreation Room
Basement Full
Main Level Bedrooms 1
Interior
Hot Water Electric, Multi-tank
Heating Forced Air, Zoned
Cooling Central A/C
Fireplaces Number 1
Fireplace Y
Heat Source Oil
Exterior
Garage Additional Storage Area, Built In, Garage - Side Entry, Garage Door Opener, Inside Access, Oversized
Garage Spaces 18.0
Utilities Available Under Ground
Waterfront N
Water Access N
Roof Type Architectural Shingle
Accessibility 2+ Access Exits, Chairlift, Level Entry - Main
Attached Garage 3
Total Parking Spaces 18
Garage Y
Building
Story 2
Sewer On Site Septic
Water Well
Architectural Style Cape Cod
Level or Stories 2
Additional Building Above Grade, Below Grade
New Construction N
Schools
School District Souderton Area
Others
Senior Community No
Tax ID 34-00-04792-709
Ownership Fee Simple
SqFt Source Assessor
Special Listing Condition Standard
Read Less Info
Want to know what your home might be worth? Contact us for a FREE valuation!

Our team is ready to help you sell your home for the highest possible price ASAP

Bought with Petra Barbezat • Keller Williams Real Estate-Montgomeryville
GET MORE INFORMATION





