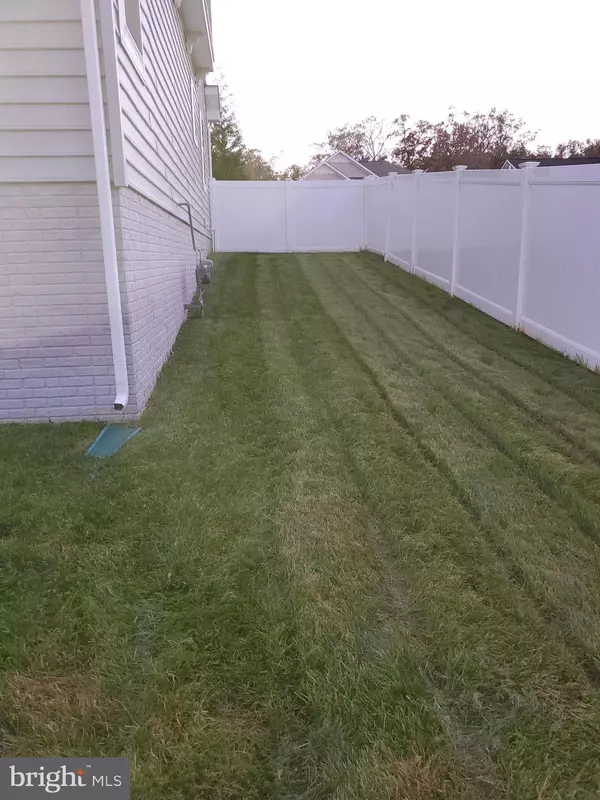For more information regarding the value of a property, please contact us for a free consultation.
Key Details
Sold Price $475,000
Property Type Single Family Home
Sub Type Detached
Listing Status Sold
Purchase Type For Sale
Square Footage 3,671 sqft
Price per Sqft $129
Subdivision Middletown South Sub
MLS Listing ID MDCH218198
Sold Date 02/12/21
Style Colonial
Bedrooms 4
Full Baths 3
Half Baths 1
HOA Fees $80/mo
HOA Y/N Y
Abv Grd Liv Area 2,721
Originating Board BRIGHT
Year Built 2016
Annual Tax Amount $5,311
Tax Year 2020
Lot Size 7,449 Sqft
Acres 0.17
Property Description
BACK ON THE MARKET.!!! Over 3600+ total s.f. of finished living space for your pickiest buyers to own in a sought after quiet community. The main level boasts an open floor plan with beautiful hardwood flooring, a gourmet kitchen featuring stainless steel energy efficient appliances to create all your culinary delights and a huge kitchen island that opens into the dining area making for an awesome indoor entertaining space and granite countertops to top it all off!! Enjoy YOUR large back yard boasting a privacy fence to tune out the rest of the world. The upper level affords a HUGE primary bedroom and spacious bathroom that features his & her vanities and oversize separate shower; 3 well-appointed junior bedrooms serviced by 2 full bathrooms. Parking will not disappoint...an oversized attached 2-car garage and 2-car driveway. Partially finished walk-up basement with bathroom rough in already in place and additional room for the new homeowner to finish as they wish. PAINT CREDIT WILL BE OFFERED FOR UPPER LEVEL JUNIOR BEDROOMS. Now, let's make this your clients' new address!!! PLEASE USE SHOE COVERINGS PROVIDED...Carpets have been cleaned. Strict adherence to CDC guidance is required for all showings. Attendance at showings are limited to 3 persons to include showing agent. Masks/face coverings must be worn and physical distancing of at least 6 feet at all times. Appointments are scheduled with appropriate time allotted between showings. Please follow showing instructions in Showingtime. Sentrilock is on front door. Please leave card turn off all lights. AGENTS MUST ACCOMPANY CLIENTS AT ALL TIMES!!!!
Location
State MD
County Charles
Zoning RL
Rooms
Basement Connecting Stairway, Walkout Stairs, Partially Finished
Interior
Interior Features Carpet, Ceiling Fan(s), Combination Dining/Living, Combination Kitchen/Dining, Family Room Off Kitchen, Floor Plan - Open, Pantry, Recessed Lighting, Tub Shower, Walk-in Closet(s), Wood Floors, Soaking Tub, Sprinkler System, Stall Shower, Attic
Hot Water Natural Gas
Heating Central
Cooling Ceiling Fan(s), Central A/C
Flooring Hardwood, Carpet, Vinyl
Equipment Built-In Microwave, Dishwasher, Disposal, Dryer - Front Loading, Dryer - Electric, Energy Efficient Appliances, ENERGY STAR Clothes Washer, ENERGY STAR Dishwasher, ENERGY STAR Refrigerator, Exhaust Fan, Oven - Self Cleaning, Oven - Single, Stainless Steel Appliances, Washer - Front Loading, Water Heater
Furnishings No
Fireplace N
Appliance Built-In Microwave, Dishwasher, Disposal, Dryer - Front Loading, Dryer - Electric, Energy Efficient Appliances, ENERGY STAR Clothes Washer, ENERGY STAR Dishwasher, ENERGY STAR Refrigerator, Exhaust Fan, Oven - Self Cleaning, Oven - Single, Stainless Steel Appliances, Washer - Front Loading, Water Heater
Heat Source Natural Gas
Laundry Upper Floor
Exterior
Exterior Feature Porch(es)
Garage Garage - Front Entry, Garage Door Opener, Inside Access
Garage Spaces 4.0
Fence Vinyl, Privacy
Utilities Available Water Available, Natural Gas Available, Electric Available, Cable TV Available
Water Access N
View Street, Trees/Woods
Roof Type Architectural Shingle
Street Surface Black Top,Paved
Accessibility 2+ Access Exits
Porch Porch(es)
Road Frontage State, Public
Attached Garage 2
Total Parking Spaces 4
Garage Y
Building
Story 3
Sewer Public Sewer
Water Public
Architectural Style Colonial
Level or Stories 3
Additional Building Above Grade, Below Grade
Structure Type Dry Wall,High
New Construction N
Schools
Elementary Schools Billingsley
Middle Schools Theodore G. Davis
High Schools Westlake
School District Charles County Public Schools
Others
Senior Community No
Tax ID 0906355930
Ownership Fee Simple
SqFt Source Assessor
Security Features Smoke Detector,Sprinkler System - Indoor,Motion Detectors,Electric Alarm,Carbon Monoxide Detector(s)
Acceptable Financing Cash, Conventional, FHA, VA
Horse Property N
Listing Terms Cash, Conventional, FHA, VA
Financing Cash,Conventional,FHA,VA
Special Listing Condition Standard
Read Less Info
Want to know what your home might be worth? Contact us for a FREE valuation!

Our team is ready to help you sell your home for the highest possible price ASAP

Bought with Tiffany Davis-Schools • Keller Williams Preferred Properties
GET MORE INFORMATION





