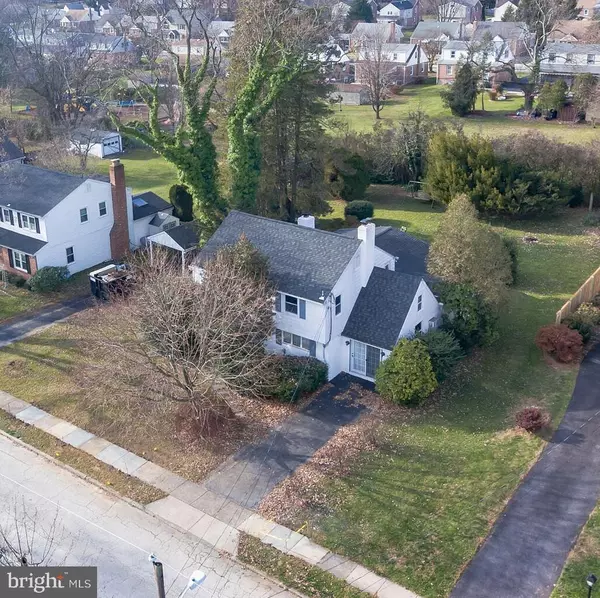For more information regarding the value of a property, please contact us for a free consultation.
Key Details
Sold Price $569,000
Property Type Single Family Home
Sub Type Detached
Listing Status Sold
Purchase Type For Sale
Square Footage 2,627 sqft
Price per Sqft $216
Subdivision None Available
MLS Listing ID PADE2013160
Sold Date 01/31/22
Style Colonial
Bedrooms 5
Full Baths 2
Half Baths 1
HOA Y/N N
Abv Grd Liv Area 2,627
Originating Board BRIGHT
Year Built 1955
Annual Tax Amount $5,668
Tax Year 2021
Lot Size 0.332 Acres
Acres 0.33
Lot Dimensions 100.00 x 150.00
Property Description
Welcome to 106 Davis Ave in Broomall. With 5 bedrooms and 2 1/2 baths, this Colonial home has been meticulously maintained by the current long term owners over the years and they are excited to welcome a new owner ! Most of the time the current owners would park there car under the carport and walk up the side to the circular flagstone patio and enter into the expansive addition. But if you prefer you can pull up and park in the other front driveway and enter the front door into the living room with gleaming hardwood floors throughout. You will see the staircase is just to the right. As you walk back through the living room there is a powder room just to the right and that hall connects to the formal dining room. If you continue straight through the living room, you will be greeted by the huge bright family room addition with vaulted ceilings, real exposed wood beams, a cozy wood fireplace and it flows right into the wide open kitchen with hardwood cabinets, stainless steel appliances and a huge island complimented by the neutral corian countertops. On the right side of the home the owners added bedroom with a full en-suite bathroom and a laundry room. You can easily move the washer and dryer to the basement and it would make a for a perfect home office space. Up to the 2nd floor you will see four good sized bedrooms all with the same gleaming hardwood floors and a full hall bathroom. There is pull down attic steps access in the hallway. This attic is fully floored and now well insulated. The basement is unfinished with a good amount of storage space with an exterior walk out door. If you like a good sized level and secluded back yard, then you will not be disappointed. The home backs up to an open green space and the Malin Rd Tot Lot Playground. You will see this better when viewing the back yard aerial photos provided....what a great option !! You will see detailed floor plans were done and also a full walk through 3d tour. Home is located in the Marple-Newtown School district and conveniently situated to the Blue Rt (476), West Chester Pike (3) Route 252 and Route 1, Gret shopping, Whole Foods, and Gentile's Market.
Location
State PA
County Delaware
Area Marple Twp (10425)
Zoning R10 - SINGLE FAMILY
Rooms
Other Rooms Living Room, Dining Room, Kitchen, Family Room, Basement, In-Law/auPair/Suite, Laundry, Attic
Basement Unfinished, Walkout Stairs
Main Level Bedrooms 1
Interior
Hot Water Natural Gas
Heating Hot Water
Cooling Wall Unit, Window Unit(s)
Heat Source Natural Gas
Exterior
Garage Covered Parking, Garage - Front Entry
Garage Spaces 6.0
Carport Spaces 1
Waterfront N
Water Access N
Roof Type Architectural Shingle,Asphalt
Accessibility None
Total Parking Spaces 6
Garage Y
Building
Story 2
Foundation Block
Sewer Public Sewer
Water Public
Architectural Style Colonial
Level or Stories 2
Additional Building Above Grade, Below Grade
New Construction N
Schools
School District Marple Newtown
Others
Senior Community No
Tax ID 25-00-01107-00
Ownership Fee Simple
SqFt Source Assessor
Special Listing Condition Standard
Read Less Info
Want to know what your home might be worth? Contact us for a FREE valuation!

Our team is ready to help you sell your home for the highest possible price ASAP

Bought with Florence Bazhaw • Keller Williams Real Estate - Media
GET MORE INFORMATION





